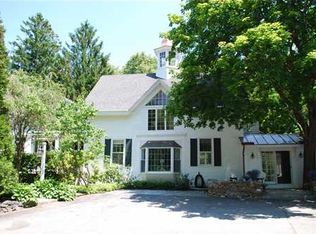Closed
$2,395,000
171 Foreside Road, Falmouth, ME 04105
4beds
2,832sqft
Single Family Residence
Built in 1880
1.85 Acres Lot
$2,470,200 Zestimate®
$846/sqft
$5,454 Estimated rent
Home value
$2,470,200
$2.20M - $2.77M
$5,454/mo
Zestimate® history
Loading...
Owner options
Explore your selling options
What's special
Prominently located between Foreside Road and the Atlantic Ocean, this spectacular Grande Dame offers a rare plantation-style setting as you enter through stone pillars and meander down a long private drive with a canopy of large mature trees, and glimpses of Casco Bay. This historic circa 1880 home on an expansive, sunlit 1.85-acre parcel has the commanding presence of a bygone era with elevated seasonal ocean views, original stone walls, and architectural detail nothing short of a masterpiece. It offers spectacular exterior trim work, a grand center staircase, intricately carved moldings, high ceilings, multiple fireplaces, and a dramatic great room. Freshly painted throughout the interior, with a new roof, all original charm and character have been beautifully preserved. Located in the heart of Falmouth Foreside, it's minutes to Portland Country Club and Yacht Club, waterfront restaurants, and shopping, and just ten minutes to the Jetport and vibrant city of Portland.
Zillow last checked: 8 hours ago
Listing updated: October 02, 2024 at 07:26pm
Listed by:
Legacy Properties Sotheby's International Realty
Bought with:
RE/MAX By The Bay
Source: Maine Listings,MLS#: 1574501
Facts & features
Interior
Bedrooms & bathrooms
- Bedrooms: 4
- Bathrooms: 3
- Full bathrooms: 3
Primary bedroom
- Features: Closet, Full Bath
- Level: Second
Bedroom 1
- Features: Closet
- Level: Second
Bedroom 2
- Features: Closet
- Level: Second
Bedroom 3
- Features: Closet
- Level: Third
Den
- Level: First
Dining room
- Features: Formal, Wood Burning Fireplace
- Level: First
Kitchen
- Features: Kitchen Island
- Level: First
Living room
- Features: Wood Burning Fireplace
- Level: First
Loft
- Features: Ladder
- Level: Third
Sunroom
- Features: Heated
- Level: First
Heating
- Baseboard
Cooling
- None
Appliances
- Included: Dryer, Refrigerator, Washer
Features
- Flooring: Carpet, Tile, Vinyl, Wood
- Basement: Bulkhead,Interior Entry,Full
- Number of fireplaces: 2
Interior area
- Total structure area: 2,832
- Total interior livable area: 2,832 sqft
- Finished area above ground: 2,832
- Finished area below ground: 0
Property
Parking
- Parking features: Gravel, Off Street
Features
- Has view: Yes
- View description: Scenic
- Body of water: Casco Bay
Lot
- Size: 1.85 Acres
- Features: Near Golf Course, Near Public Beach, Near Shopping, Near Town, Neighborhood, Open Lot, Rolling Slope
Details
- Parcel number: FMTHMU14B041
- Zoning: MDL
Construction
Type & style
- Home type: SingleFamily
- Architectural style: Federal
- Property subtype: Single Family Residence
Materials
- Wood Frame, Clapboard
- Roof: Rolled/Hot Mop,Shingle
Condition
- Year built: 1880
Utilities & green energy
- Electric: Circuit Breakers
- Sewer: Public Sewer
- Water: Public
- Utilities for property: Utilities On
Community & neighborhood
Location
- Region: Falmouth
Other
Other facts
- Road surface type: Paved
Price history
| Date | Event | Price |
|---|---|---|
| 2/14/2024 | Sold | $2,395,000$846/sqft |
Source: | ||
| 1/24/2024 | Pending sale | $2,395,000$846/sqft |
Source: | ||
| 10/20/2023 | Listed for sale | $2,395,000$846/sqft |
Source: | ||
Public tax history
| Year | Property taxes | Tax assessment |
|---|---|---|
| 2024 | $18,337 +6% | $1,370,500 +0.1% |
| 2023 | $17,304 -0.6% | $1,369,000 -6.3% |
| 2022 | $17,410 -4.5% | $1,460,600 +36.6% |
Find assessor info on the county website
Neighborhood: 04105
Nearby schools
GreatSchools rating
- 10/10Falmouth Elementary SchoolGrades: K-5Distance: 3 mi
- 10/10Falmouth Middle SchoolGrades: 6-8Distance: 3 mi
- 9/10Falmouth High SchoolGrades: 9-12Distance: 3 mi
Sell for more on Zillow
Get a free Zillow Showcase℠ listing and you could sell for .
$2,470,200
2% more+ $49,404
With Zillow Showcase(estimated)
$2,519,604