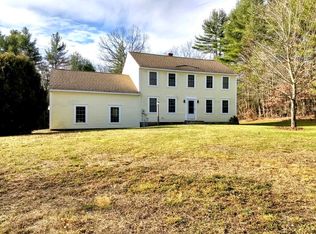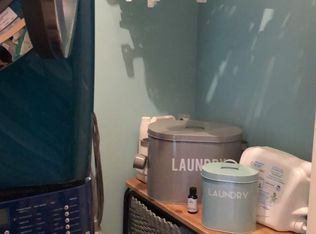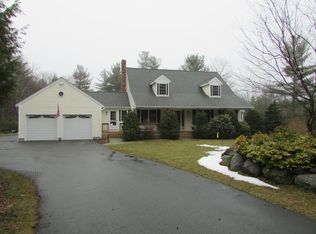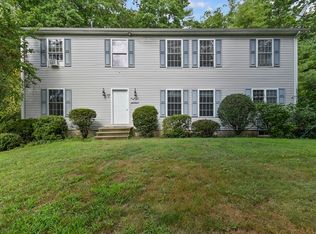Oakham, Yellow Rose Farm is a charming Colonial with Hugh Country Kitchen for Family & Friends to gather . From here, Immediate access is provided to rear deck or adjacent 26 X 13 Front-to-Back Family Room w/raised hearth Wood-stove & beamed ceiling the Formal Dining Room w/ custom moldings. Upstairs is a very spacious Master Suite w/ Walk-In Closet and Jetted Tub, 2 additional bedrooms with Main Bath with Laundry. Basement could be finished for playroom or gym area. For the equestrian, this very private (for privacy seekers) 3 Acre setting provides a two Stall Barn w/ two paddocks & abuts town forest land . The paddock is fenced in w/ a lean too in the far side of the field. There is water and electric in the barn and on site. There is an electric wench to host the bails of hay to the barns loft for storage. Front of barn is fenced in with a chicken-coop. The Farmers porch on the front of the house & a fire-pit on the side yard are a great place for Family & Friends to gather
This property is off market, which means it's not currently listed for sale or rent on Zillow. This may be different from what's available on other websites or public sources.



