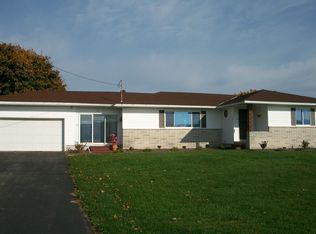Sold for $240,000 on 04/14/25
$240,000
171 Fairview Rd, Pitman, PA 17964
4beds
4,161sqft
Single Family Residence
Built in 1991
1 Acres Lot
$251,200 Zestimate®
$58/sqft
$2,247 Estimated rent
Home value
$251,200
$198,000 - $319,000
$2,247/mo
Zestimate® history
Loading...
Owner options
Explore your selling options
What's special
This sprawling and large home is situated in an ideal and gorgeous country location. Surrounded by fields and beautiful views of the Blue Mountains, the setting is truly magnificent. The home has a great layout, with large living room with wood-clad walls, including a dry bar, leading into the large cook’s kitchen. Plenty of room to enjoy family gatherings and a full bath and laundry room on the first floor. With four good sized bedrooms and a large unfinished attic, you will have plenty of space to spread out. The 1400+ square foot apartment over the workshop area in the detached barn-style building needs some TLC, but is a great asset as an in-law suite, or additional housing. With Apple and Cherry trees and additional outbuildings, the lot itself has incredible potential.
Zillow last checked: 8 hours ago
Listing updated: April 29, 2025 at 05:59pm
Listed by:
Mark Lowe 484-336-5719,
Century 21 Gold
Bought with:
Jagger Peck, RS374648
Real of Pennsylvania
Source: Bright MLS,MLS#: PASK2018026
Facts & features
Interior
Bedrooms & bathrooms
- Bedrooms: 4
- Bathrooms: 2
- Full bathrooms: 2
- Main level bathrooms: 1
Bedroom 1
- Level: Upper
- Area: 180 Square Feet
- Dimensions: 15 x 12
Bedroom 2
- Level: Upper
- Area: 88 Square Feet
- Dimensions: 11 x 8
Bedroom 3
- Level: Upper
- Area: 210 Square Feet
- Dimensions: 14 x 15
Bedroom 4
- Level: Upper
- Area: 285 Square Feet
- Dimensions: 19 x 15
Other
- Features: Flooring - Rough-In, Lighting - Ceiling
- Level: Upper
- Area: 462 Square Feet
- Dimensions: 33 x 14
Basement
- Features: Basement - Unfinished
- Level: Lower
- Area: 484 Square Feet
- Dimensions: 22 x 22
Dining room
- Level: Main
- Area: 121 Square Feet
- Dimensions: 11 x 11
Other
- Level: Upper
- Area: 63 Square Feet
- Dimensions: 9 x 7
Other
- Level: Main
- Area: 121 Square Feet
- Dimensions: 11 x 11
Game room
- Level: Main
- Area: 220 Square Feet
- Dimensions: 20 x 11
Other
- Level: Main
- Area: 126 Square Feet
- Dimensions: 14 x 9
Kitchen
- Level: Main
- Area: 117 Square Feet
- Dimensions: 9 x 13
Living room
- Level: Main
- Area: 300 Square Feet
- Dimensions: 15 x 20
Office
- Level: Main
- Area: 96 Square Feet
- Dimensions: 8 x 12
Sitting room
- Level: Upper
- Area: 154 Square Feet
- Dimensions: 14 x 11
Heating
- Baseboard, Electric
Cooling
- None
Appliances
- Included: Exhaust Fan, Oven/Range - Electric, Water Heater, Electric Water Heater
- Laundry: Main Level, Laundry Chute
Features
- Bar
- Flooring: Carpet, Vinyl, Wood
- Doors: French Doors
- Basement: Exterior Entry,Workshop,Concrete,Walk-Out Access
- Has fireplace: No
Interior area
- Total structure area: 4,161
- Total interior livable area: 4,161 sqft
- Finished area above ground: 3,281
- Finished area below ground: 880
Property
Parking
- Total spaces: 6
- Parking features: Other, Crushed Stone, Attached, Driveway
- Attached garage spaces: 2
- Uncovered spaces: 4
Accessibility
- Accessibility features: Mobility Improvements, Wheelchair Mod
Features
- Levels: Two
- Stories: 2
- Patio & porch: Porch, Patio
- Pool features: None
- Has view: Yes
- View description: Mountain(s), Panoramic
Lot
- Size: 1 Acres
- Features: Corner Lot, Rear Yard, SideYard(s), Open Lot, Adjoins - Open Space, Landscaped, Rural
Details
- Additional structures: Above Grade, Below Grade, Outbuilding
- Parcel number: 10060033.002
- Zoning: -
- Special conditions: Standard
Construction
Type & style
- Home type: SingleFamily
- Architectural style: Other
- Property subtype: Single Family Residence
Materials
- Vinyl Siding, Aluminum Siding, Mixed, Mixed Plumbing
- Foundation: Block, Concrete Perimeter
- Roof: Shingle
Condition
- Average
- New construction: No
- Year built: 1991
Utilities & green energy
- Electric: 200+ Amp Service
- Sewer: On Site Septic
- Water: Well
Community & neighborhood
Location
- Region: Pitman
- Subdivision: None Available
- Municipality: ELDRED TWP
Other
Other facts
- Listing agreement: Exclusive Right To Sell
- Listing terms: Cash,Conventional
- Ownership: Fee Simple
- Road surface type: Paved
Price history
| Date | Event | Price |
|---|---|---|
| 4/14/2025 | Sold | $240,000-12.7%$58/sqft |
Source: | ||
| 3/6/2025 | Pending sale | $274,900$66/sqft |
Source: | ||
| 12/17/2024 | Price change | $274,900-3.5%$66/sqft |
Source: | ||
| 11/19/2024 | Price change | $284,900-5%$68/sqft |
Source: | ||
| 10/15/2024 | Listed for sale | $299,900-9.1%$72/sqft |
Source: | ||
Public tax history
| Year | Property taxes | Tax assessment |
|---|---|---|
| 2023 | $3,521 +6% | $61,315 |
| 2022 | $3,322 +1.1% | $61,315 |
| 2021 | $3,285 +1.6% | $61,315 |
Find assessor info on the county website
Neighborhood: 17964
Nearby schools
GreatSchools rating
- 4/10Mahantongo El SchoolGrades: K-6Distance: 3.4 mi
- 5/10Tri-Valley Junior-Senior High SchoolGrades: 7-12Distance: 4 mi
- 5/10Hegins-Hubley El SchoolGrades: K-6Distance: 4.4 mi
Schools provided by the listing agent
- High: Tri-valley
- District: Tri-valley
Source: Bright MLS. This data may not be complete. We recommend contacting the local school district to confirm school assignments for this home.

Get pre-qualified for a loan
At Zillow Home Loans, we can pre-qualify you in as little as 5 minutes with no impact to your credit score.An equal housing lender. NMLS #10287.
