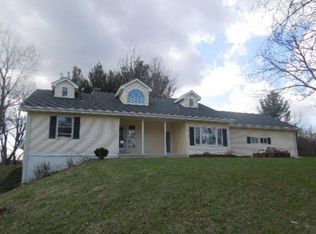Sold for $405,000
$405,000
171 Elk Lake Rd, Attica, MI 48412
3beds
2,750sqft
Single Family Residence
Built in 1968
8.75 Acres Lot
$408,000 Zestimate®
$147/sqft
$2,076 Estimated rent
Home value
$408,000
$326,000 - $514,000
$2,076/mo
Zestimate® history
Loading...
Owner options
Explore your selling options
What's special
Situated on a gorgeous 8.5+ acre piece of property sits this 3 bedroom 1.5 bath ranch with a picturesque setting! The 25'x25' living room overlooks the pond and a wooded area with lots of wildlife. Large dining area as well! The kitchen has been recently remodeled with custom cabinetry, granite counter-tops and all appliances included. All three bedrooms are located on the main floor along with a full bath and a recently remodeled half bath. Downstairs features a bar area, fireplace, storage rooms, and a walk-out/garage access. On the rear of the home is a three seasons room overlooking the pool area. Outside you will find the large 18'x40' above ground pool with a spacious deck area. The barn is two sections. The first is 24'x30' and has a cement floor, insulated doors and electricity. The second section is newer and is 30'x40' also with a cement floor and electricity as well as a10' and 12' roll-up door. There are food plot areas for deer and many different trails throughout the property. The pond is around 15' deep and has many varieties of fish. Other updates include a new roof on the house in 2020 along with a cement walkway to the pole barn. This is a very private setting with a lot to offer and located only 10 minutes to Imlay City or 15 minutes to Lapeer!
Zillow last checked: 8 hours ago
Listing updated: October 30, 2025 at 04:17am
Listed by:
Brandon K Rowley 810-728-6417,
Realty Executives Main St LLC
Bought with:
Andrew Jaracz, 6501400615
Keller Williams Paint Creek
Source: Realcomp II,MLS#: 20251038031
Facts & features
Interior
Bedrooms & bathrooms
- Bedrooms: 3
- Bathrooms: 2
- Full bathrooms: 1
- 1/2 bathrooms: 1
Primary bedroom
- Level: Entry
- Area: 154
- Dimensions: 14 X 11
Bedroom
- Level: Entry
- Area: 120
- Dimensions: 12 X 10
Bedroom
- Level: Entry
- Area: 110
- Dimensions: 10 X 11
Other
- Level: Entry
- Area: 54
- Dimensions: 9 X 6
Other
- Level: Entry
- Area: 15
- Dimensions: 5 X 3
Dining room
- Level: Entry
- Area: 192
- Dimensions: 16 X 12
Kitchen
- Level: Entry
- Area: 196
- Dimensions: 14 X 14
Living room
- Level: Entry
- Area: 625
- Dimensions: 25 X 25
Other
- Level: Entry
- Area: 225
- Dimensions: 15 X 15
Heating
- Baseboard, Hot Water, Natural Gas
Appliances
- Included: Dishwasher, Dryer, Free Standing Gas Range, Free Standing Refrigerator, Microwave, Washer
Features
- Basement: Full,Partially Finished
- Has fireplace: Yes
- Fireplace features: Basement
Interior area
- Total interior livable area: 2,750 sqft
- Finished area above ground: 1,750
- Finished area below ground: 1,000
Property
Parking
- Total spaces: 1
- Parking features: One Car Garage, Attached, Electricityin Garage
- Attached garage spaces: 1
Features
- Levels: One
- Stories: 1
- Entry location: GroundLevelwSteps
- Patio & porch: Covered, Deck, Porch
- Pool features: Above Ground
- Waterfront features: Pond
Lot
- Size: 8.75 Acres
- Dimensions: 570 x 629 x 559 x 764
- Features: Water View
Details
- Additional structures: Pole Barn
- Parcel number: 00301004900
- Special conditions: Short Sale No,Standard
Construction
Type & style
- Home type: SingleFamily
- Architectural style: Ranch
- Property subtype: Single Family Residence
Materials
- Stucco
- Foundation: Basement, Block
- Roof: Asphalt
Condition
- New construction: No
- Year built: 1968
- Major remodel year: 2020
Utilities & green energy
- Sewer: Septic Tank
- Water: Well
Community & neighborhood
Location
- Region: Attica
Other
Other facts
- Listing agreement: Exclusive Right To Sell
- Listing terms: Cash,Conventional,FHA,Usda Loan,Va Loan
Price history
| Date | Event | Price |
|---|---|---|
| 10/30/2025 | Pending sale | $389,900-3.7%$142/sqft |
Source: | ||
| 10/28/2025 | Sold | $405,000+3.9%$147/sqft |
Source: | ||
| 9/23/2025 | Listed for sale | $389,900$142/sqft |
Source: | ||
Public tax history
| Year | Property taxes | Tax assessment |
|---|---|---|
| 2025 | $2,525 +6% | $176,100 -1.8% |
| 2024 | $2,382 +5.7% | $179,400 +10% |
| 2023 | $2,255 +14% | $163,100 +19.1% |
Find assessor info on the county website
Neighborhood: 48412
Nearby schools
GreatSchools rating
- 7/10Elva Lynch Elementary SchoolGrades: PK-5Distance: 6.8 mi
- 2/10Zemmer Middle SchoolGrades: 8-9Distance: 8.8 mi
- 7/10Lapeer East Senior High SchoolGrades: 10-12Distance: 7 mi
Get pre-qualified for a loan
At Zillow Home Loans, we can pre-qualify you in as little as 5 minutes with no impact to your credit score.An equal housing lender. NMLS #10287.
