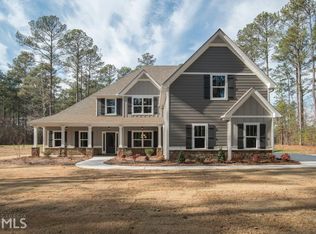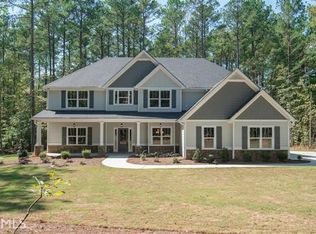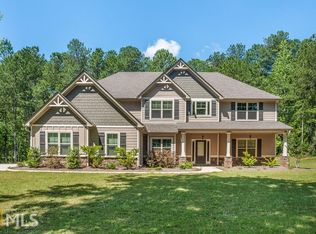Closed
$700,000
171 Ebenezer Rd, Fayetteville, GA 30215
5beds
3,596sqft
Single Family Residence
Built in 2017
2.1 Acres Lot
$731,100 Zestimate®
$195/sqft
$3,846 Estimated rent
Home value
$731,100
$695,000 - $768,000
$3,846/mo
Zestimate® history
Loading...
Owner options
Explore your selling options
What's special
The best location in town, situated halfway between Peachtree City and Fayetteville. Beautiful 5 bedroom 4 bath home on private 2 acres! Master plus guest suite on the main. Gourmet kitchen with oversized center island, walk-in pantry, separate cook top and wall oven. Keeping room with fireplace off of the breakfast room, two story great room with fireplace. Formal dining room with custom inlay ceiling. Mud room and laundry off of the kitchen. Guest suite with private bath off of the upstairs loft. Access to the 19'x7' storage room through the loft. Two additional over sized guest rooms with private vanities, adjoining tubshower and water closet. Covered patio off the breakfast room over looking the private back yard! Three car garage and plenty of parking!
Zillow last checked: 8 hours ago
Listing updated: September 26, 2024 at 01:43pm
Listed by:
Erin E Hawkins, Inc. 404-663-9851,
Coldwell Banker Bullard Realty
Bought with:
Lauren Morton, 350286
Magnolia Dwellings
Source: GAMLS,MLS#: 20122744
Facts & features
Interior
Bedrooms & bathrooms
- Bedrooms: 5
- Bathrooms: 4
- Full bathrooms: 4
- Main level bathrooms: 2
- Main level bedrooms: 2
Dining room
- Features: Seats 12+, Separate Room
Kitchen
- Features: Breakfast Area, Breakfast Bar, Kitchen Island, Pantry, Solid Surface Counters, Walk-in Pantry
Heating
- Electric, Central, Heat Pump, Dual
Cooling
- Ceiling Fan(s), Central Air, Heat Pump, Zoned, Dual
Appliances
- Included: Electric Water Heater, Cooktop, Dishwasher, Microwave, Oven, Stainless Steel Appliance(s)
- Laundry: Other
Features
- Tray Ceiling(s), Vaulted Ceiling(s), High Ceilings, Double Vanity, Beamed Ceilings, Entrance Foyer, Soaking Tub, Separate Shower, Tile Bath, Walk-In Closet(s), Master On Main Level, Split Bedroom Plan
- Flooring: Hardwood, Tile, Other
- Windows: Double Pane Windows
- Basement: None
- Attic: Pull Down Stairs
- Number of fireplaces: 2
- Fireplace features: Family Room, Living Room
- Common walls with other units/homes: No Common Walls
Interior area
- Total structure area: 3,596
- Total interior livable area: 3,596 sqft
- Finished area above ground: 3,596
- Finished area below ground: 0
Property
Parking
- Total spaces: 3
- Parking features: Attached, Garage Door Opener, Garage, Kitchen Level, Side/Rear Entrance
- Has attached garage: Yes
Features
- Levels: Two
- Stories: 2
- Patio & porch: Patio
- Exterior features: Other
- Fencing: Back Yard,Privacy,Wood
Lot
- Size: 2.10 Acres
- Features: Level, Open Lot, Private, Other
Details
- Parcel number: 0714 064
- Special conditions: Covenants/Restrictions
Construction
Type & style
- Home type: SingleFamily
- Architectural style: Craftsman
- Property subtype: Single Family Residence
Materials
- Concrete, Stone
- Foundation: Slab
- Roof: Composition
Condition
- Resale
- New construction: No
- Year built: 2017
Utilities & green energy
- Sewer: Septic Tank
- Water: Public
- Utilities for property: Underground Utilities, Cable Available, Electricity Available, High Speed Internet, Water Available
Community & neighborhood
Security
- Security features: Security System, Smoke Detector(s)
Community
- Community features: None
Location
- Region: Fayetteville
- Subdivision: Ebenezer Estates
Other
Other facts
- Listing agreement: Exclusive Right To Sell
- Listing terms: Cash,Conventional,VA Loan,Other,Relocation Property
Price history
| Date | Event | Price |
|---|---|---|
| 7/6/2023 | Sold | $700,000$195/sqft |
Source: | ||
| 5/25/2023 | Pending sale | $700,000$195/sqft |
Source: | ||
| 5/18/2023 | Listed for sale | $700,000+50.5%$195/sqft |
Source: | ||
| 5/16/2018 | Sold | $465,000$129/sqft |
Source: Public Record Report a problem | ||
Public tax history
| Year | Property taxes | Tax assessment |
|---|---|---|
| 2024 | $7,080 +36.1% | $260,856 +11.3% |
| 2023 | $5,203 -3.8% | $234,332 +5.1% |
| 2022 | $5,409 +7.3% | $222,904 +21.2% |
Find assessor info on the county website
Neighborhood: 30215
Nearby schools
GreatSchools rating
- 6/10Cleveland Elementary SchoolGrades: PK-5Distance: 2.1 mi
- 8/10Bennett's Mill Middle SchoolGrades: 6-8Distance: 2.2 mi
- 6/10Fayette County High SchoolGrades: 9-12Distance: 5.1 mi
Schools provided by the listing agent
- Elementary: Cleveland
- Middle: Bennetts Mill
- High: Fayette County
Source: GAMLS. This data may not be complete. We recommend contacting the local school district to confirm school assignments for this home.
Get a cash offer in 3 minutes
Find out how much your home could sell for in as little as 3 minutes with a no-obligation cash offer.
Estimated market value
$731,100
Get a cash offer in 3 minutes
Find out how much your home could sell for in as little as 3 minutes with a no-obligation cash offer.
Estimated market value
$731,100


