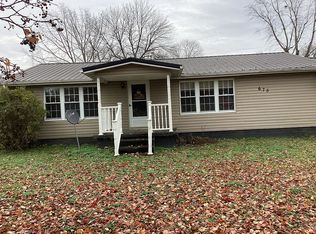Sold for $155,900
$155,900
171 E Fords Ferry Rd, Cave In Rock, IL 62919
3beds
2,078sqft
Single Family Residence, Residential
Built in 1969
0.35 Acres Lot
$178,200 Zestimate®
$75/sqft
$1,473 Estimated rent
Home value
$178,200
$166,000 - $192,000
$1,473/mo
Zestimate® history
Loading...
Owner options
Explore your selling options
What's special
Quiet river town move in and enjoy! Enter the living room with a stone fireplace and shiplap feature wall. Semi-open floor plan with galley kitchen. New stainless steel appliances, white farm sink, custom cabinets, custom vent hood and space for two tables or table and sitting area. Also, on the main floor are three bedrooms and an all new bathroom with tile floor, new tub shower combo with subway tile and beadboard on the walls. The walk out basement bonus room would be great for entertaining with french doors leading to the covered patio in the back yard. A three piece bath and laundry room complete the lower level. A two car attached garage and a two car garage in the back with shed for storage. Metal Roof, Windows and HVAC new in the last four years. New wood flooring throughout home. Located near all outdoor activities the Shawnee National Forest offers. Short distance to the Ferry, State Park with Restaurant and Lodge.
Zillow last checked: 8 hours ago
Listing updated: February 18, 2023 at 12:01pm
Listed by:
Vicki Blackman Phone:618-252-6333,
OZMENT REAL ESTATE
Bought with:
Vicki Blackman, 475171809
OZMENT REAL ESTATE
Source: RMLS Alliance,MLS#: EB444264 Originating MLS: Egyptian Board of REALTORS
Originating MLS: Egyptian Board of REALTORS

Facts & features
Interior
Bedrooms & bathrooms
- Bedrooms: 3
- Bathrooms: 2
- Full bathrooms: 2
Bedroom 1
- Level: Main
- Dimensions: 15ft 0in x 11ft 0in
Bedroom 2
- Level: Main
- Dimensions: 14ft 0in x 11ft 25in
Bedroom 3
- Level: Main
- Dimensions: 11ft 31in x 10ft 62in
Other
- Area: 552
Kitchen
- Level: Main
- Dimensions: 30ft 0in x 15ft 0in
Laundry
- Level: Basement
- Dimensions: 21ft 0in x 11ft 0in
Living room
- Level: Main
- Dimensions: 33ft 0in x 17ft 0in
Main level
- Area: 1526
Heating
- Heat Pump
Cooling
- Heat Pump
Appliances
- Included: Dishwasher, Dryer, Range Hood, Range, Refrigerator, Washer
Features
- Ceiling Fan(s), Solid Surface Counter
- Basement: Finished,Full
- Attic: Storage
- Number of fireplaces: 1
- Fireplace features: Gas Log
Interior area
- Total structure area: 1,526
- Total interior livable area: 2,078 sqft
Property
Parking
- Total spaces: 4
- Parking features: Attached, Detached
- Attached garage spaces: 4
- Details: Number Of Garage Remotes: 0
Features
- Patio & porch: Patio, Porch
Lot
- Size: 0.35 Acres
- Dimensions: 152 x 100
- Features: Corner Lot, Level
Details
- Parcel number: 07920160700
Construction
Type & style
- Home type: SingleFamily
- Architectural style: Ranch
- Property subtype: Single Family Residence, Residential
Materials
- Aluminum Siding, Brick, Frame
- Foundation: Block
- Roof: Shingle
Condition
- New construction: No
- Year built: 1969
Utilities & green energy
- Water: Private
Community & neighborhood
Location
- Region: Cave In Rock
- Subdivision: None
Other
Other facts
- Road surface type: Paved
Price history
| Date | Event | Price |
|---|---|---|
| 5/27/2025 | Listing removed | -- |
Source: Owner Report a problem | ||
| 3/17/2025 | Pending sale | $163,900$79/sqft |
Source: Owner Report a problem | ||
| 1/27/2025 | Listed for sale | $163,900-1.2%$79/sqft |
Source: Owner Report a problem | ||
| 12/4/2024 | Listing removed | -- |
Source: Owner Report a problem | ||
| 7/16/2024 | Price change | $165,900-5.1%$80/sqft |
Source: Owner Report a problem | ||
Public tax history
| Year | Property taxes | Tax assessment |
|---|---|---|
| 2024 | -- | $40,006 +13% |
| 2023 | -- | $35,410 +14.5% |
| 2022 | -- | $30,932 +7% |
Find assessor info on the county website
Neighborhood: 62919
Nearby schools
GreatSchools rating
- 5/10Hardin County Elementary SchoolGrades: PK-5Distance: 6.9 mi
- 1/10Hardin County Jr High SchoolGrades: 6-8Distance: 6.9 mi
- 7/10Hardin County High SchoolGrades: 9-12Distance: 6.9 mi
Schools provided by the listing agent
- Elementary: Hardin County Elementary
- Middle: Hardin County
- High: Hardin County High School
Source: RMLS Alliance. This data may not be complete. We recommend contacting the local school district to confirm school assignments for this home.

Get pre-qualified for a loan
At Zillow Home Loans, we can pre-qualify you in as little as 5 minutes with no impact to your credit score.An equal housing lender. NMLS #10287.
