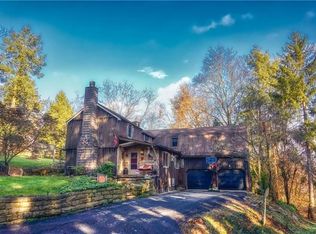Sold for $500,000
$500,000
171 E Airport Rd, Butler, PA 16002
4beds
3,200sqft
Single Family Residence
Built in 1977
2.4 Acres Lot
$518,000 Zestimate®
$156/sqft
$3,210 Estimated rent
Home value
$518,000
$471,000 - $565,000
$3,210/mo
Zestimate® history
Loading...
Owner options
Explore your selling options
What's special
This home now includes a extra build-able lot next door. Welcome to this beautiful custom built home on over 2 acres of park like land! 2 yr old newly renovated kitchen (custom designed kitchen with custom handcrafted cabinets made locally by Beahm & Son's, Evans City.), stainless steel appliances! Refrigerator freezer makes perfect ice bourbon balls. Family room with wood burning fireplace, large living room and dining room with hardwood floors, bonus 3 season room on the main level. There is a Den with a masonry wood burning fireplace on the lower level or you can use it as a 5th bedroom as there is a full bath just down the hall. Enjoy the awesome walkout lower level game-room with full bath ( heated floor in LL full bath ) on the 2nd floor you will love to see a large master suite with a makeup station a master bathroom with corner shower and jetted tub! Also, on the 2nd floor you will find large additional 3 bedrooms with ample closet space and new carpet throughout.
Zillow last checked: 8 hours ago
Listing updated: September 13, 2024 at 09:09am
Listed by:
Geoff Smathers 724-772-8822,
HOWARD HANNA REAL ESTATE SERVICES
Bought with:
James Maloney
HOWARD HANNA REAL ESTATE SERVICES
Source: WPMLS,MLS#: 1657620 Originating MLS: West Penn Multi-List
Originating MLS: West Penn Multi-List
Facts & features
Interior
Bedrooms & bathrooms
- Bedrooms: 4
- Bathrooms: 4
- Full bathrooms: 3
- 1/2 bathrooms: 1
Primary bedroom
- Level: Upper
- Dimensions: 16x13
Bedroom 2
- Level: Upper
- Dimensions: 13x11
Bedroom 3
- Level: Upper
- Dimensions: 13x10
Bedroom 4
- Level: Upper
- Dimensions: 13x13
Bonus room
- Level: Main
- Dimensions: 16x07
Den
- Level: Lower
- Dimensions: 17x14
Dining room
- Level: Main
- Dimensions: 13x11
Entry foyer
- Level: Main
- Dimensions: 08x06
Family room
- Level: Main
- Dimensions: 20x15
Game room
- Level: Lower
- Dimensions: 27x21
Kitchen
- Level: Main
- Dimensions: 25x11
Laundry
- Level: Lower
- Dimensions: 17x11
Living room
- Level: Main
- Dimensions: 23x12
Heating
- Forced Air, Oil
Cooling
- Central Air, Electric
Appliances
- Included: Some Electric Appliances, Convection Oven, Dishwasher, Disposal, Microwave, Refrigerator, Stove
Features
- Jetted Tub, Pantry
- Flooring: Ceramic Tile, Hardwood, Carpet
- Windows: Multi Pane, Screens
- Basement: Finished,Walk-Out Access
- Number of fireplaces: 2
- Fireplace features: Masonry
Interior area
- Total structure area: 3,200
- Total interior livable area: 3,200 sqft
Property
Parking
- Total spaces: 2
- Parking features: Attached, Garage, Garage Door Opener
- Has attached garage: Yes
Features
- Levels: Two
- Stories: 2
- Pool features: None
- Has spa: Yes
Lot
- Size: 2.40 Acres
- Dimensions: 2.4
Details
- Parcel number: 2702F9613A0000
Construction
Type & style
- Home type: SingleFamily
- Architectural style: Colonial,Two Story
- Property subtype: Single Family Residence
Materials
- Aluminum Siding, Brick
- Roof: Asphalt
Condition
- Resale
- Year built: 1977
Details
- Warranty included: Yes
Utilities & green energy
- Sewer: Public Sewer
- Water: Well
Community & neighborhood
Location
- Region: Butler
Price history
| Date | Event | Price |
|---|---|---|
| 9/13/2024 | Sold | $500,000+0%$156/sqft |
Source: | ||
| 8/12/2024 | Contingent | $499,900$156/sqft |
Source: | ||
| 7/30/2024 | Price change | $499,900-11%$156/sqft |
Source: | ||
| 7/12/2024 | Price change | $561,789-0.5%$176/sqft |
Source: | ||
| 6/27/2024 | Price change | $564,789-5.9%$176/sqft |
Source: | ||
Public tax history
| Year | Property taxes | Tax assessment |
|---|---|---|
| 2024 | $127 0% | $980 |
| 2023 | $127 +0% | $980 |
| 2022 | $127 | $980 |
Find assessor info on the county website
Neighborhood: Nixon
Nearby schools
GreatSchools rating
- 7/10South Butler Intermediate El SchoolGrades: 4-5Distance: 5.4 mi
- 4/10Knoch Middle SchoolGrades: 6-8Distance: 5.3 mi
- 6/10Knoch High SchoolGrades: 9-12Distance: 5.4 mi
Schools provided by the listing agent
- District: Knoch
Source: WPMLS. This data may not be complete. We recommend contacting the local school district to confirm school assignments for this home.

Get pre-qualified for a loan
At Zillow Home Loans, we can pre-qualify you in as little as 5 minutes with no impact to your credit score.An equal housing lender. NMLS #10287.
