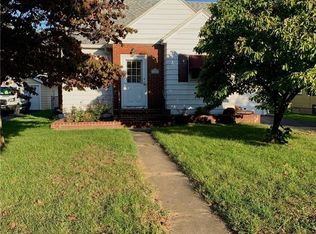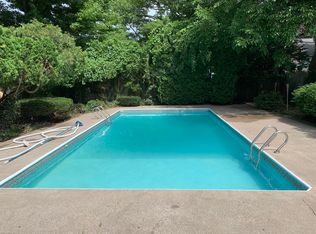Closed
$210,000
171 Duffern Dr, Rochester, NY 14616
3beds
1,200sqft
Single Family Residence
Built in 1941
7,183.04 Square Feet Lot
$214,600 Zestimate®
$175/sqft
$2,094 Estimated rent
Maximize your home sale
Get more eyes on your listing so you can sell faster and for more.
Home value
$214,600
$200,000 - $230,000
$2,094/mo
Zestimate® history
Loading...
Owner options
Explore your selling options
What's special
Full of charm and curb appeal! this 3-bedroom, 2-bath Cape Cod offers a welcoming interior with two first-floor bedrooms, an updated full bath, formal dining room, and a cozy living room with a wood-burning fireplace. The enclosed rear porch features new flooring and a heating system for year-round comfort. The finished basement adds bonus living space with a rec room, second full bath, dry bar, and laundry area with washer and dryer included.
Updates include a reverse osmosis water system in the kitchen, new stairs to the basement, tear-off roof (2010), high-efficiency furnace, central air, and water heater (2016), along with new flooring and plush carpet. Outside, enjoy a beautifully fenced backyard and a one-car garage.
Delayed negotiations until 8/10/25 at 3PM. ***Open House 8/8/25 from 6pm-7:30pm & 8/9/25 from 11am-1pm.
Zillow last checked: 8 hours ago
Listing updated: September 26, 2025 at 09:39am
Listed by:
Stephany N. Negron-Cartagena 585-888-4002,
R Realty Rochester LLC
Bought with:
Til Magar, 10401389443
Keller Williams Realty Greater Rochester
Source: NYSAMLSs,MLS#: R1628138 Originating MLS: Rochester
Originating MLS: Rochester
Facts & features
Interior
Bedrooms & bathrooms
- Bedrooms: 3
- Bathrooms: 2
- Full bathrooms: 2
- Main level bathrooms: 1
- Main level bedrooms: 2
Heating
- Gas, Forced Air
Cooling
- Central Air
Appliances
- Included: Appliances Negotiable, Dryer, Electric Cooktop, Gas Water Heater, Refrigerator, Washer
Features
- Eat-in Kitchen, Bedroom on Main Level, Programmable Thermostat
- Flooring: Carpet, Laminate, Varies, Vinyl
- Basement: Full,Finished
- Has fireplace: No
Interior area
- Total structure area: 1,200
- Total interior livable area: 1,200 sqft
Property
Parking
- Total spaces: 1
- Parking features: Attached, Detached, Electricity, Garage
- Attached garage spaces: 1
Features
- Exterior features: Blacktop Driveway
Lot
- Size: 7,183 sqft
- Dimensions: 50 x 143
- Features: Near Public Transit, Rectangular, Rectangular Lot, Residential Lot
Details
- Parcel number: 2628000750600011048000
- Special conditions: Standard
Construction
Type & style
- Home type: SingleFamily
- Architectural style: Cape Cod,Two Story
- Property subtype: Single Family Residence
Materials
- Cedar
- Foundation: Block
- Roof: Asphalt
Condition
- Resale
- Year built: 1941
Utilities & green energy
- Sewer: Connected
- Water: Connected, Public
- Utilities for property: Sewer Connected, Water Connected
Community & neighborhood
Location
- Region: Rochester
- Subdivision: Louisa Arlidge
Other
Other facts
- Listing terms: Cash,Conventional,FHA,VA Loan
Price history
| Date | Event | Price |
|---|---|---|
| 9/25/2025 | Sold | $210,000+31.3%$175/sqft |
Source: | ||
| 8/12/2025 | Pending sale | $159,900$133/sqft |
Source: | ||
| 8/5/2025 | Listed for sale | $159,900+18.4%$133/sqft |
Source: | ||
| 9/23/2020 | Sold | $135,000+12.6%$113/sqft |
Source: | ||
| 7/9/2020 | Pending sale | $119,900$100/sqft |
Source: WCI Realty #R1276195 Report a problem | ||
Public tax history
| Year | Property taxes | Tax assessment |
|---|---|---|
| 2024 | -- | $95,400 |
| 2023 | -- | $95,400 -10% |
| 2022 | -- | $106,000 |
Find assessor info on the county website
Neighborhood: 14616
Nearby schools
GreatSchools rating
- 4/10Longridge SchoolGrades: K-5Distance: 0.8 mi
- 4/10Odyssey AcademyGrades: 6-12Distance: 1 mi
Schools provided by the listing agent
- District: Greece
Source: NYSAMLSs. This data may not be complete. We recommend contacting the local school district to confirm school assignments for this home.

