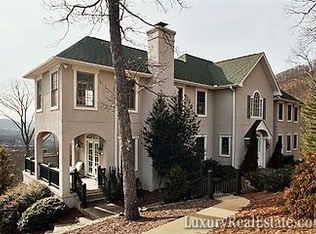Extraordinary home w/ the perfect blend of traditional architecture & state of the art finishes topped off w/ panoramic vistas of downtown Asheville & long-range mountain views. First floor features a spacious living room, 2 bedrooms, 1.5 baths all opening onto a private deck. The next level will take your breath away w/ its open floor plan & views that go on for miles! The stunning kitchen/dining/living areas along w/ the owner's suite make this level 'one floor living.' The owner's suite is elegant, large & charming w/ a walk-in closet & spa-like oasis bathroom. Reverse living exemplified! Enjoy all that nature has to offer from one of several decks. W/ exceptional forethought, an elevator shaft (built to code for 4 people) has been created. Extra credit bonus: full guest quarters in the walk-out basement exist. Perfect for multi-family living. This home has truly been lovingly & meticulously renovated to become this masterpiece. CAT 5 wiring throughout the home w/ wifi amplifiers.
This property is off market, which means it's not currently listed for sale or rent on Zillow. This may be different from what's available on other websites or public sources.
