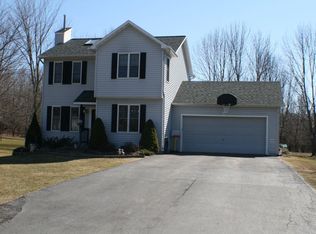Welcome Home to this beautiful JMG built home within the Central Square school district. This Custom designed ranch has an open floor plan with beautiful hardwood floors, vaulted ceilings and a gourmet kitchen. The kitchen boasts granite counter tops and stainless steel Bosch appliances. There is a 1st floor laundry room for your convenience and plenty of great storage space. Entertaining couldn't get any better while you enjoy the gorgeous sun room and outdoor patio with plenty of privacy. The home sits on 1.4 acres of land and on a quiet street. These original owners have remodeled both full baths. The most recent updates include Central AC and Furnace less than 4 years, Hot water heater 3 months. This home is certainly turn key so don't wait, come out and see this great home today!!
This property is off market, which means it's not currently listed for sale or rent on Zillow. This may be different from what's available on other websites or public sources.

