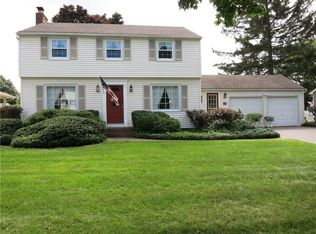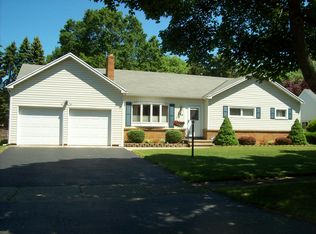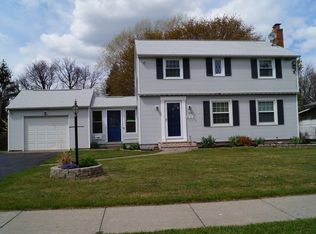Unique & spacious 3 bdrm, 1.5 bath one owner home in a picturesque, country-like setting. Expanded EIK was remodeled in 2008: new flooring, custom cabinets, solid surface counter tops, Jen-Air range, built-in stove & microwave. Open L-shaped din./liv. room can accommodate large family gatherings. Wood-burning fireplace. Large bright family room. Private 3-season room with country views. Den or office can be 4th bdrm. Anderson windows. Hardwood flrs throught the bedroom level. Laundry chute. New furnace & C/A in 2003. New roof in 2006. In-ground sprinklers. West Irondequoit schools.
This property is off market, which means it's not currently listed for sale or rent on Zillow. This may be different from what's available on other websites or public sources.


