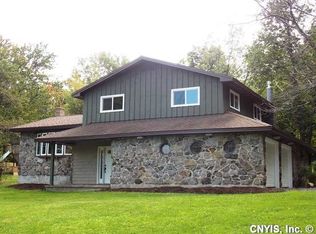Closed
$235,000
171 Dennis Rd, Oswego, NY 13126
3beds
1,650sqft
Single Family Residence
Built in 1999
1.78 Acres Lot
$252,800 Zestimate®
$142/sqft
$2,507 Estimated rent
Home value
$252,800
$238,000 - $270,000
$2,507/mo
Zestimate® history
Loading...
Owner options
Explore your selling options
What's special
Discover the perfect blend of comfort and convenience in this charming home nestled in the quiet countryside of New Haven. The beautiful ranch has new paint, windows, vinyl flooring and carpet throughout. The living room and formal dining room offer an inviting space for entertaining with a large kitchen adjacent. Outside, enjoy a beautifully landscaped yard with plenty of space for gardening, outdoor activities, or simply relaxing on the new deck/spacious patio. The home also includes a garage for extra storage. Conveniently located just minutes from the city of Oswego, Novelis and Lake Ontario.
Zillow last checked: 8 hours ago
Listing updated: May 19, 2025 at 06:33pm
Listed by:
Sherry LaFlamme 315-289-7472,
LaFlamme Realty,
Alexis Longley 315-532-0266,
LaFlamme Realty
Bought with:
Hubert Hanks, 10401344100
NextHome CNY Realty
Source: NYSAMLSs,MLS#: S1594704 Originating MLS: Syracuse
Originating MLS: Syracuse
Facts & features
Interior
Bedrooms & bathrooms
- Bedrooms: 3
- Bathrooms: 3
- Full bathrooms: 2
- 1/2 bathrooms: 1
- Main level bathrooms: 2
- Main level bedrooms: 3
Heating
- Propane, Forced Air
Appliances
- Included: Dryer, Dishwasher, Gas Oven, Gas Range, Gas Water Heater, Refrigerator, Washer
- Laundry: Main Level
Features
- Ceiling Fan(s), Separate/Formal Dining Room, Entrance Foyer, Eat-in Kitchen, Separate/Formal Living Room, Kitchen Island, Sliding Glass Door(s), Bath in Primary Bedroom, Main Level Primary, Programmable Thermostat
- Flooring: Carpet, Laminate, Varies, Vinyl
- Doors: Sliding Doors
- Basement: Full,Walk-Out Access
- Has fireplace: No
Interior area
- Total structure area: 1,650
- Total interior livable area: 1,650 sqft
Property
Parking
- Total spaces: 1
- Parking features: Underground, Electricity, Heated Garage, Water Available, Driveway, Other
- Garage spaces: 1
Features
- Levels: One
- Stories: 1
- Patio & porch: Deck, Open, Porch
- Exterior features: Blacktop Driveway, Deck, Fence, Gravel Driveway, Play Structure, Private Yard, See Remarks, Propane Tank - Leased
- Fencing: Partial
Lot
- Size: 1.78 Acres
- Dimensions: 234 x 295
- Features: Corner Lot, Rectangular, Rectangular Lot, Wooded
Details
- Parcel number: 35380009600000030321200000
- Special conditions: Standard
Construction
Type & style
- Home type: SingleFamily
- Architectural style: Ranch
- Property subtype: Single Family Residence
Materials
- Vinyl Siding, Copper Plumbing
- Foundation: Block
- Roof: Asphalt,Shingle
Condition
- Resale
- Year built: 1999
Utilities & green energy
- Electric: Circuit Breakers
- Sewer: Septic Tank
- Water: Connected, Public
- Utilities for property: Cable Available, Electricity Connected, High Speed Internet Available, Water Connected
Community & neighborhood
Location
- Region: Oswego
- Subdivision: Sec 09600
Other
Other facts
- Listing terms: Cash,Conventional,FHA,VA Loan
Price history
| Date | Event | Price |
|---|---|---|
| 5/19/2025 | Sold | $235,000+6.8%$142/sqft |
Source: | ||
| 3/25/2025 | Pending sale | $220,000$133/sqft |
Source: | ||
| 3/21/2025 | Listed for sale | $220,000+59.2%$133/sqft |
Source: | ||
| 4/28/2021 | Sold | $138,175+6.4%$84/sqft |
Source: | ||
| 2/25/2021 | Pending sale | $129,900$79/sqft |
Source: | ||
Public tax history
| Year | Property taxes | Tax assessment |
|---|---|---|
| 2024 | -- | $93,000 |
| 2023 | -- | $93,000 |
| 2022 | -- | $93,000 |
Find assessor info on the county website
Neighborhood: 13126
Nearby schools
GreatSchools rating
- 6/10New Haven Elementary SchoolGrades: PK-4Distance: 2.4 mi
- 4/10Mexico Middle SchoolGrades: 5-8Distance: 6.4 mi
- 6/10Mexico High SchoolGrades: 9-12Distance: 7 mi
Schools provided by the listing agent
- District: Mexico Academy and Central
Source: NYSAMLSs. This data may not be complete. We recommend contacting the local school district to confirm school assignments for this home.
