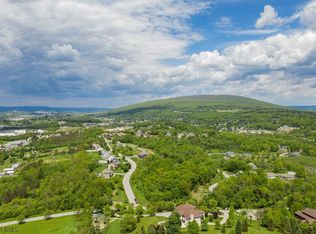Sold for $700,000
$700,000
171 Deer Track Rd, Duncansville, PA 16635
5beds
3,500sqft
Single Family Residence
Built in 2025
0.67 Acres Lot
$700,200 Zestimate®
$200/sqft
$3,303 Estimated rent
Home value
$700,200
$637,000 - $763,000
$3,303/mo
Zestimate® history
Loading...
Owner options
Explore your selling options
What's special
Welcome to 171 Deer Track Road. This new construction boasts a wealth of modern upgrades and thoughtful design elements. The custom-built kitchen and bathroom cabinets are a true highlight, showcasing meticulous craftsmanship and ample storage. Quartz countertops add a touch of elegance and durability, while LVP flooring throughout the main living areas provides both style and easy maintenance. The bedrooms are cozy and inviting with plush carpeting. A stunning stone fireplace creates a warm and inviting ambiance in the living space. Enjoy the convenience of a first-floor main suite, perfect for those seeking single-level living. Step outside onto the covered back porch, ideal for relaxing evenings or entertaining guests. Other notable features include upgraded interior doors, recessed lighting throughout, tile showers, a 400-amp electrical service, Simonton windows, a central vacuum system with retractable hoses, GE Profile appliances, a zoned HVAC system, a gas cooktop, upgraded lighting, and much more. This home is a custom design of David Albright Designs, and offers a perfect blend of style, functionality, and comfort. Approx completion for April 2025. Exterior projects may be escrowed due to weather. Taxes to be determined at time of completion.
Zillow last checked: 8 hours ago
Listing updated: January 16, 2026 at 11:14am
Listed by:
Amy Hite 814-502-9403,
L&H Realty Group
Bought with:
Dolores Capriotti, RS273505
Re/max Results Realty Group
Source: AHAR,MLS#: 75102
Facts & features
Interior
Bedrooms & bathrooms
- Bedrooms: 5
- Bathrooms: 4
- Full bathrooms: 3
- 1/2 bathrooms: 1
Heating
- Forced Air, Natural Gas
Cooling
- Central Air
Appliances
- Included: Dishwasher, Range, Microwave, Oven, Refrigerator
Features
- Ceiling Fan(s), Eat-in Kitchen, Pantry, Walk-In Closet(s), See Remarks
- Flooring: FSC or SFI Certified Source Hardwood
- Windows: Insulated Windows
- Basement: Full,Unfinished
- Number of fireplaces: 1
- Fireplace features: Gas Starter
Interior area
- Total structure area: 3,500
- Total interior livable area: 3,500 sqft
- Finished area above ground: 3,500
- Finished area below ground: 0
Property
Parking
- Total spaces: 2
- Parking features: Attached, Driveway, Garage
- Attached garage spaces: 2
Features
- Levels: One and One Half
- Patio & porch: Covered, Porch
- Exterior features: Private Entrance, Private Yard, Rain Gutters
- Pool features: None
- Fencing: None
Lot
- Size: 0.67 Acres
- Features: Level
Details
- Additional structures: See Remarks
- Parcel number: 02.0014..055.32000
- Zoning: Residential
- Special conditions: Standard
- Other equipment: See Remarks
Construction
Type & style
- Home type: SingleFamily
- Architectural style: Cape Cod
- Property subtype: Single Family Residence
Materials
- Frame
- Foundation: Concrete Perimeter
- Roof: Shingle
Condition
- Year built: 2025
Utilities & green energy
- Sewer: Public Sewer
- Water: Public
- Utilities for property: Electricity Connected, Sewer Connected
Community & neighborhood
Location
- Region: Duncansville
- Subdivision: Fox Hollow
Other
Other facts
- Listing terms: Cash,Conventional,VA Loan,See Remarks
Price history
| Date | Event | Price |
|---|---|---|
| 1/16/2026 | Sold | $700,000-6.7%$200/sqft |
Source: | ||
| 11/12/2025 | Price change | $749,900-3.2%$214/sqft |
Source: | ||
| 11/2/2025 | Price change | $775,000-3.1%$221/sqft |
Source: | ||
| 9/21/2025 | Price change | $799,900-2.4%$229/sqft |
Source: | ||
| 7/5/2025 | Price change | $819,900-3.5%$234/sqft |
Source: | ||
Public tax history
| Year | Property taxes | Tax assessment |
|---|---|---|
| 2025 | $1,312 +2.4% | $84,500 |
| 2024 | $1,281 | $84,500 |
Find assessor info on the county website
Neighborhood: 16635
Nearby schools
GreatSchools rating
- 6/10Charles W Longer El SchoolGrades: K-6Distance: 0.6 mi
- 7/10Hollidaysburg Area Junior High SchoolGrades: 7-9Distance: 0.8 mi
- 6/10Hollidaysburg Area Senior High SchoolGrades: 10-12Distance: 0.3 mi

Get pre-qualified for a loan
At Zillow Home Loans, we can pre-qualify you in as little as 5 minutes with no impact to your credit score.An equal housing lender. NMLS #10287.
