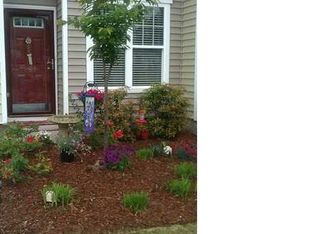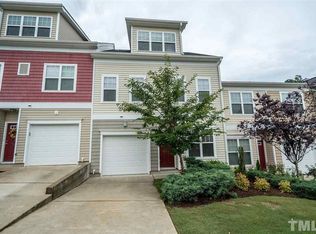Sold for $340,000
$340,000
171 Deacon Ridge St, Wake Forest, NC 27587
3beds
1,938sqft
Townhouse, Residential
Built in 2009
1,306.8 Square Feet Lot
$322,200 Zestimate®
$175/sqft
$2,046 Estimated rent
Home value
$322,200
$306,000 - $338,000
$2,046/mo
Zestimate® history
Loading...
Owner options
Explore your selling options
What's special
As you cross the threshold, this captivating 3-bedroom, 2.5-bathroom townhome impresses right away. Hardwoods exude a legacy feel in the entryway, living areas, and kitchen, reflecting sunbeams of light. In the neutral coloring throughout, your inner designer will find the freedom of a blank canvas. The centerpiece of the living room is a gas fireplace that attracts with its peaceful warmth. The kitchen features marvelous counter space perfect for cooking and the classic island configuration maximizes workspace and flexibility. As a retreat to relax at night and recharge for tomorrow, the primary bedroom is the place to be. Savor the summer in the screened in back porch. If you are looking for a place to get away, the huge 3rd floor bonus room is the perfect spot w/ plenty of space to work or play. A brief driveway connects to an attached one-car garage. From the front door on a pleasant street lined with sidewalks and trees, the home is close to the vibrant town center, including the shopping and dining options of downtown Wake Forest. This captivating dwelling is a notable charmer in the Avondale neighborhood.
Zillow last checked: 8 hours ago
Listing updated: October 27, 2025 at 11:31pm
Listed by:
Lili Ball 919-559-2436,
Allen Tate/Raleigh-Glenwood
Bought with:
Tina Caul, 267133
EXP Realty LLC
Thomas Melvin Harward, 289229
EXP Realty LLC
Source: Doorify MLS,MLS#: 2521375
Facts & features
Interior
Bedrooms & bathrooms
- Bedrooms: 3
- Bathrooms: 3
- Full bathrooms: 2
- 1/2 bathrooms: 1
Heating
- Forced Air, Natural Gas
Cooling
- Central Air
Appliances
- Included: Dishwasher, Dryer, Electric Cooktop, Electric Range, Gas Water Heater, Microwave, Plumbed For Ice Maker, Range Hood, Refrigerator, Washer
- Laundry: In Hall, Laundry Closet, Upper Level
Features
- Bathtub Only, Cathedral Ceiling(s), Entrance Foyer, High Speed Internet, Pantry, Storage, Walk-In Closet(s)
- Flooring: Carpet, Combination, Wood
- Number of fireplaces: 1
- Fireplace features: Fireplace Screen, Gas Log, Living Room, Sealed Combustion
Interior area
- Total structure area: 1,938
- Total interior livable area: 1,938 sqft
- Finished area above ground: 1,938
- Finished area below ground: 0
Property
Parking
- Total spaces: 1
- Parking features: Concrete, Driveway, Garage, Garage Door Opener
- Garage spaces: 1
Features
- Levels: Three Or More
- Stories: 3
- Patio & porch: Enclosed, Patio, Porch, Screened
- Exterior features: Rain Gutters
- Has view: Yes
Lot
- Size: 1,306 sqft
- Dimensions: 23.34' x 60.57' x 23.34' x 60.57'
Details
- Parcel number: 1840697777
Construction
Type & style
- Home type: Townhouse
- Architectural style: Contemporary
- Property subtype: Townhouse, Residential
Materials
- Vinyl Siding
- Foundation: Slab
Condition
- New construction: No
- Year built: 2009
Utilities & green energy
- Sewer: Public Sewer
- Water: Public
- Utilities for property: Cable Available
Community & neighborhood
Location
- Region: Wake Forest
- Subdivision: Avondale
HOA & financial
HOA
- Has HOA: Yes
- HOA fee: $140 monthly
- Services included: Maintenance Structure, Trash
Price history
| Date | Event | Price |
|---|---|---|
| 8/4/2023 | Sold | $340,000-2.9%$175/sqft |
Source: | ||
| 7/31/2023 | Pending sale | $350,000$181/sqft |
Source: | ||
| 7/23/2023 | Contingent | $350,000$181/sqft |
Source: | ||
| 7/13/2023 | Listed for sale | $350,000+122.9%$181/sqft |
Source: | ||
| 9/30/2013 | Sold | $157,000-0.6%$81/sqft |
Source: Public Record Report a problem | ||
Public tax history
| Year | Property taxes | Tax assessment |
|---|---|---|
| 2025 | $3,347 +0.4% | $355,038 |
| 2024 | $3,334 +41.8% | $355,038 +76.9% |
| 2023 | $2,352 +4.2% | $200,689 |
Find assessor info on the county website
Neighborhood: 27587
Nearby schools
GreatSchools rating
- 6/10Wake Forest ElementaryGrades: PK-5Distance: 0.5 mi
- 4/10Wake Forest Middle SchoolGrades: 6-8Distance: 2 mi
- 7/10Wake Forest High SchoolGrades: 9-12Distance: 1 mi
Schools provided by the listing agent
- Elementary: Wake - Wake Forest
- Middle: Wake - Wake Forest
- High: Wake - Wake Forest
Source: Doorify MLS. This data may not be complete. We recommend contacting the local school district to confirm school assignments for this home.
Get a cash offer in 3 minutes
Find out how much your home could sell for in as little as 3 minutes with a no-obligation cash offer.
Estimated market value
$322,200

