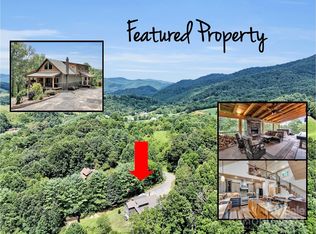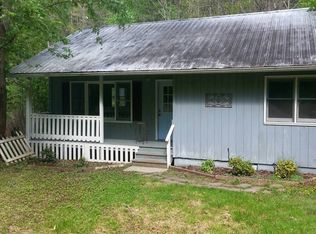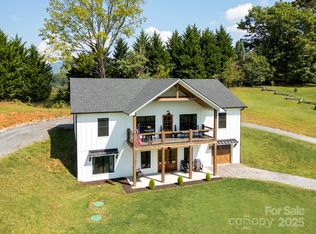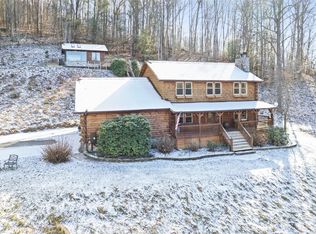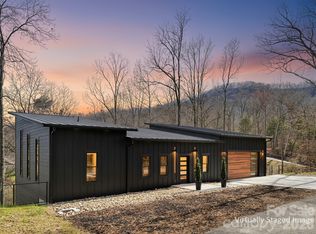Experience the pinnacle of architectural artistry in this beautiful home, perfectly situated on a breathtaking 2.02 acre lot. This 3 bedroom, 4 bathroom masterpiece is a triumph of craftsmanship, featuring a soaring cathedral great room that seamlessly integrates a custom gourmet kitchen and dining area. Sunlight pours through the bay windows and sliding glass doors, leading you to an expansive wraparound covered deck—complete with a magnificent stone gas fireplace designed for year round outdoor lounging against a backdrop of stunning views. Retreat to the private loft, which serves as a second primary suite, or head to the fully finished lower level—a massive entertaining hub with a full bath and ample space. Complete with a 2 car attached garage, this home isn't just a residence; it is a rare opportunity to own a functional work of art.
Active
$875,000
171 Cowtail Cv, Clyde, NC 28721
3beds
3,604sqft
Est.:
Single Family Residence
Built in 2025
2.02 Acres Lot
$860,300 Zestimate®
$243/sqft
$-- HOA
What's special
Magnificent stone gas fireplaceFully finished lower levelCustom gourmet kitchenSliding glass doorsExpansive wraparound covered deckBay windowsStunning views
- 29 days |
- 1,593 |
- 60 |
Zillow last checked: 8 hours ago
Listing updated: February 24, 2026 at 06:05pm
Listing Provided by:
Misty Brown misty.brown@allentate.com,
Howard Hanna Beverly-Hanks Waynesville
Source: Canopy MLS as distributed by MLS GRID,MLS#: 4341951
Tour with a local agent
Facts & features
Interior
Bedrooms & bathrooms
- Bedrooms: 3
- Bathrooms: 4
- Full bathrooms: 4
- Main level bedrooms: 2
Primary bedroom
- Level: Upper
Bedroom s
- Level: Main
Bedroom s
- Level: Main
Bathroom full
- Level: Main
Bathroom full
- Level: Main
Kitchen
- Level: Main
Living room
- Level: Main
Heating
- Ductless, Heat Pump
Cooling
- Ceiling Fan(s), Ductless, Heat Pump
Appliances
- Included: Dishwasher, Electric Range, ENERGY STAR Qualified Refrigerator, Exhaust Hood, Microwave, Self Cleaning Oven
- Laundry: Laundry Closet, Main Level, Sink
Features
- Kitchen Island, Open Floorplan, Pantry, Walk-In Closet(s), Walk-In Pantry
- Flooring: Tile, Vinyl
- Doors: Insulated Door(s), Screen Door(s), Sliding Doors
- Windows: Insulated Windows
- Basement: Basement Garage Door,Finished,Walk-Out Access
- Fireplace features: Gas Log, Outside, Porch
Interior area
- Total structure area: 2,649
- Total interior livable area: 3,604 sqft
- Finished area above ground: 2,649
- Finished area below ground: 955
Video & virtual tour
Property
Parking
- Total spaces: 2
- Parking features: Driveway, Attached Garage
- Attached garage spaces: 2
- Has uncovered spaces: Yes
- Details: parking on main level; parking on lower level
Features
- Levels: Two
- Stories: 2
- Patio & porch: Deck, Porch, Rear Porch, Side Porch, Wrap Around
Lot
- Size: 2.02 Acres
- Features: Pasture, Private, Wooded
Details
- Parcel number: 8720410839
- Zoning: RES
- Special conditions: Standard
- Horse amenities: None
Construction
Type & style
- Home type: SingleFamily
- Architectural style: Arts and Crafts,Post and Beam,Rustic
- Property subtype: Single Family Residence
Materials
- Hardboard Siding, Stone Veneer
Condition
- New construction: No
- Year built: 2025
Utilities & green energy
- Sewer: Septic Installed
- Water: Well
- Utilities for property: Electricity Connected, Propane, Satellite Internet Available
Community & HOA
Community
- Security: Smoke Detector(s)
- Subdivision: Millard H Ferguson
Location
- Region: Clyde
- Elevation: 2500 Feet
Financial & listing details
- Price per square foot: $243/sqft
- Tax assessed value: $512,800
- Date on market: 1/29/2026
- Cumulative days on market: 28 days
- Listing terms: Cash,Conventional,FHA,USDA Loan,VA Loan
- Electric utility on property: Yes
- Road surface type: Gravel
Estimated market value
$860,300
$817,000 - $903,000
$3,809/mo
Price history
Price history
| Date | Event | Price |
|---|---|---|
| 1/29/2026 | Listed for sale | $875,000+14.4%$243/sqft |
Source: | ||
| 9/5/2025 | Sold | $765,000-7.8%$212/sqft |
Source: | ||
| 5/16/2025 | Price change | $830,000-2.9%$230/sqft |
Source: | ||
| 3/20/2025 | Listed for sale | $855,000$237/sqft |
Source: | ||
Public tax history
Public tax history
Tax history is unavailable.BuyAbility℠ payment
Est. payment
$4,481/mo
Principal & interest
$4043
Property taxes
$438
Climate risks
Neighborhood: 28721
Getting around
0 / 100
Car-DependentNearby schools
GreatSchools rating
- 7/10Riverbend ElementaryGrades: K-5Distance: 2.1 mi
- 4/10Waynesville MiddleGrades: 6-8Distance: 9.1 mi
- 7/10Tuscola HighGrades: 9-12Distance: 6.3 mi
Schools provided by the listing agent
- Middle: Waynesville
- High: Tuscola
Source: Canopy MLS as distributed by MLS GRID. This data may not be complete. We recommend contacting the local school district to confirm school assignments for this home.
