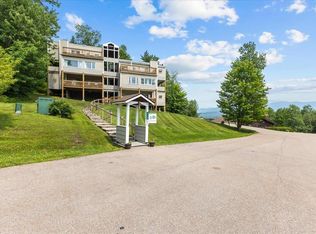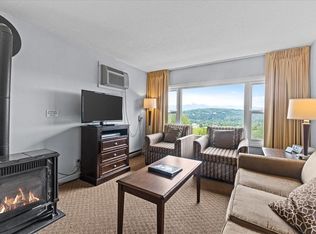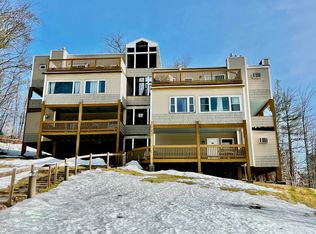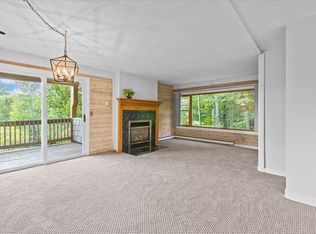Closed
Listed by:
Roy Clark,
Pall Spera Company Realtors-Stowe 802-253-9771
Bought with: Vermont Life Realtors
$305,000
171 Cottage Club Road #E 101, Stowe, VT 05672
3beds
776sqft
Condominium
Built in 1972
-- sqft lot
$328,700 Zestimate®
$393/sqft
$2,345 Estimated rent
Home value
$328,700
$296,000 - $365,000
$2,345/mo
Zestimate® history
Loading...
Owner options
Explore your selling options
What's special
Please note a last minute rental today will delay showings This Mountainside Condominium in Building E is on the first level (E-101) With a southeasterly view it benefits from wonderful exposure to the sun and Worcester Range views. The Clubhouse just down the hill from the unit offers an indoor pool and Jacuzzi, saunas, an exercise area with assorted pieces of exercise equipment, a meeting area, a game room and laundry area. Being 2.3 miles from Stowe village and 5 miles from Stowe Mountain Resort, it well located along the access road. One of the neighboring properties within walking distance is the Alchemist Brewery, the producer of Heady Topper, a world famous double IPA brew, & Focal Banger among many varieties. On Mountain Resorts property are Tennis Courts with a Kids Playground nearby and an BBQ area. Various restaurants and fun things to do within a short walking or biking distance are the 5.5 mile Stowe Rec Path, dining spots such as Edelweiss Mountain Deli, Idletyme Brewery and restaurant, Piecasso (pizzeria), Aladdin's (Mediterranean) and various coffee bistros. Look also for the Stowe dining guide. M & T Bank, Stowe Bowl, Percy Farm Corn Maze, & Stowe Country Club are just a short drive away. Showings begin on Monday, 8/28 See Documents: Title Change is Necessary.
Zillow last checked: 8 hours ago
Listing updated: October 26, 2023 at 11:16am
Listed by:
Roy Clark,
Pall Spera Company Realtors-Stowe 802-253-9771
Bought with:
Craig Santenello
Vermont Life Realtors
Source: PrimeMLS,MLS#: 4966497
Facts & features
Interior
Bedrooms & bathrooms
- Bedrooms: 3
- Bathrooms: 2
- Full bathrooms: 1
- 3/4 bathrooms: 1
Heating
- Propane, Electric, Vented Gas Heater
Cooling
- Wall Unit(s)
Appliances
- Included: Electric Cooktop, Dishwasher, Microwave, Refrigerator, Electric Water Heater, Exhaust Fan
Features
- Dining Area, Kitchen/Dining, Living/Dining, Primary BR w/ BA, Natural Light, Sauna
- Flooring: Carpet, Vinyl
- Windows: Blinds, Drapes, Window Treatments, Screens
- Has basement: No
- Has fireplace: Yes
- Fireplace features: Gas
- Furnished: Yes
Interior area
- Total structure area: 776
- Total interior livable area: 776 sqft
- Finished area above ground: 776
- Finished area below ground: 0
Property
Parking
- Parking features: Gravel, Paved, Driveway
- Has uncovered spaces: Yes
Accessibility
- Accessibility features: Access to Parking, Bathroom w/Tub, One-Level Home, Paved Parking
Features
- Levels: One
- Stories: 1
- Patio & porch: Covered Porch
- Exterior features: Trash, Balcony, Deck
- Has private pool: Yes
- Pool features: Indoor
- Has view: Yes
- View description: Mountain(s)
Lot
- Size: 5.01 Acres
- Features: Condo Development, Landscaped, PRD/PUD, Recreational
Details
- Zoning description: MRV
- Other equipment: Satellite, Sprinkler System
Construction
Type & style
- Home type: Condo
- Property subtype: Condominium
Materials
- Wood Frame, Wood Exterior
- Foundation: Concrete, Pillar/Post/Pier
- Roof: Flat,Membrane
Condition
- New construction: Yes
- Year built: 1972
Utilities & green energy
- Electric: 220 Volts, Circuit Breakers, On-Site
- Sewer: Community
- Utilities for property: Cable at Site, Gas On-Site, Telephone at Site, Underground Utilities
Community & neighborhood
Security
- Security features: Carbon Monoxide Detector(s), Smoke Detector(s)
Location
- Region: Stowe
HOA & financial
Other financial information
- Additional fee information: Fee: $1102
Other
Other facts
- Road surface type: Paved
Price history
| Date | Event | Price |
|---|---|---|
| 10/16/2023 | Sold | $305,000-3.2%$393/sqft |
Source: | ||
| 9/3/2023 | Contingent | $315,000$406/sqft |
Source: | ||
| 8/22/2023 | Listed for sale | $315,000$406/sqft |
Source: | ||
Public tax history
Tax history is unavailable.
Neighborhood: 05672
Nearby schools
GreatSchools rating
- 9/10Stowe Elementary SchoolGrades: PK-5Distance: 2.1 mi
- 8/10Stowe Middle SchoolGrades: 6-8Distance: 1 mi
- NASTOWE HIGH SCHOOLGrades: 9-12Distance: 1 mi
Schools provided by the listing agent
- Elementary: Stowe Elementary School
- Middle: Stowe Middle/High School
- High: Stowe Middle/High School
- District: Stowe School District
Source: PrimeMLS. This data may not be complete. We recommend contacting the local school district to confirm school assignments for this home.

Get pre-qualified for a loan
At Zillow Home Loans, we can pre-qualify you in as little as 5 minutes with no impact to your credit score.An equal housing lender. NMLS #10287.



