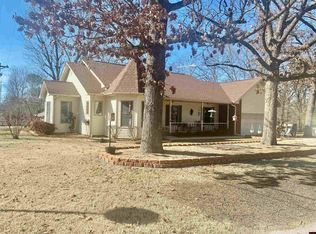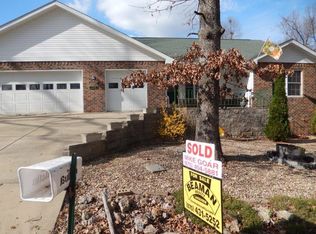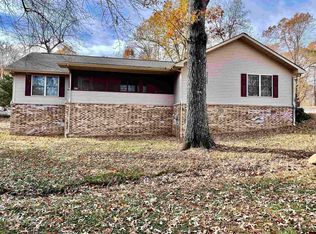Sold for $295,000 on 10/10/25
$295,000
171 Coon Ridge Rd, Lakeview, AR 72642
3beds
2,120sqft
Single Family Residence
Built in ----
0.68 Acres Lot
$296,600 Zestimate®
$139/sqft
$1,621 Estimated rent
Home value
$296,600
$211,000 - $415,000
$1,621/mo
Zestimate® history
Loading...
Owner options
Explore your selling options
What's special
This spacious 3 bedroom, 2 bath residence built in 2004 on 0.68 acres m/l in a peaceful subdivision just five minutes from Bull Shoals Lake and ten minutes from the White River. This home offers 2,140 square feet of comfort, featuring vaulted ceilings in the living room and master bedroom, vinyl luxury floors, and beautiful Corian tops & Kitchen Maid cabinets in the kitchen and baths. The large master suite with a walk-in closet & the split bedroom design provides privacy and convenience. There’s a sizable laundry room, six panel solid wood doors throughout to complement the home’s craftmanship. A standalone fireplace in the sunroom—perfect for relaxing year-round and a fenced backyard ideal for outdoor activities or pets. A two-car garage with extra workshop space plus brick and vinyl exterior makes for easy outside maintenance. Don't miss this property in a tranquil setting offering both comfort and versatility.
Zillow last checked: 8 hours ago
Listing updated: October 14, 2025 at 06:47am
Listed by:
Wade Fox 870-404-0727,
BEAMAN REALTY
Bought with:
Solomon Cornelius
MONARK REALTY
Source: Mountain Home MLS,MLS#: 131482
Facts & features
Interior
Bedrooms & bathrooms
- Bedrooms: 3
- Bathrooms: 2
- Full bathrooms: 2
- Main level bedrooms: 3
Primary bedroom
- Level: Main
- Area: 212.91
- Dimensions: 15.1 x 14.1
Bedroom 2
- Level: Main
- Area: 144.43
- Dimensions: 11.11 x 13
Bedroom 3
- Level: Main
- Area: 144.43
- Dimensions: 13 x 11.11
Dining room
- Level: Main
- Area: 130.98
- Dimensions: 11.1 x 11.8
Kitchen
- Level: Main
- Area: 149.85
- Dimensions: 13.5 x 11.1
Living room
- Level: Main
- Area: 319.48
- Dimensions: 16.3 x 19.6
Heating
- Central, Electric, Heat Pump
Cooling
- Heat Pump, Electric, Central Air
Appliances
- Included: Dishwasher, Electric Range, Range Hood, Microwave, Washer, Dryer, Water Softener Owned
- Laundry: Washer/Dryer Hookups
Features
- Basement: None
- Number of fireplaces: 1
- Fireplace features: One, Free Standing, Wood Burning
Interior area
- Total structure area: 2,120
- Total interior livable area: 2,120 sqft
Property
Parking
- Total spaces: 2
- Parking features: Garage
- Has garage: Yes
Lot
- Size: 0.68 Acres
Details
- Parcel number: 002 04232 000
Construction
Type & style
- Home type: SingleFamily
- Property subtype: Single Family Residence
Materials
- Brick, Vinyl Siding
Community & neighborhood
Location
- Region: Lakeview
- Subdivision: Edgewood Bay
Price history
| Date | Event | Price |
|---|---|---|
| 10/10/2025 | Sold | $295,000-6.3%$139/sqft |
Source: Mountain Home MLS #131482 Report a problem | ||
| 5/21/2025 | Listed for sale | $315,000+90.3%$149/sqft |
Source: Mountain Home MLS #131482 Report a problem | ||
| 6/30/2017 | Sold | $165,500-2.6%$78/sqft |
Source: Public Record Report a problem | ||
| 2/7/2017 | Price change | $169,900-5.3%$80/sqft |
Source: BEAMAN REALTY #110868 Report a problem | ||
| 7/29/2016 | Price change | $179,500-2.7%$85/sqft |
Source: BEAMAN REALTY #108428 Report a problem | ||
Public tax history
| Year | Property taxes | Tax assessment |
|---|---|---|
| 2024 | $991 -7% | $34,150 |
| 2023 | $1,066 -4.5% | $34,150 |
| 2022 | $1,116 | $34,150 |
Find assessor info on the county website
Neighborhood: 72642
Nearby schools
GreatSchools rating
- 6/10Hackler Intermediate SchoolGrades: 3-5Distance: 7.9 mi
- 7/10Pinkston Middle SchoolGrades: 6-7Distance: 9.3 mi
- 6/10Mtn Home High Career AcademicsGrades: 8-12Distance: 8.2 mi

Get pre-qualified for a loan
At Zillow Home Loans, we can pre-qualify you in as little as 5 minutes with no impact to your credit score.An equal housing lender. NMLS #10287.


