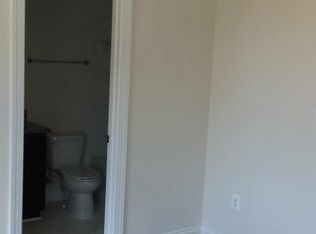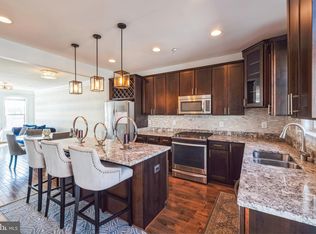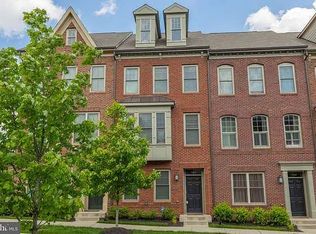Sold for $630,000 on 12/30/24
$630,000
171 Concord Pl NE, Washington, DC 20011
3beds
1,968sqft
Townhouse
Built in 2014
1,269 Square Feet Lot
$636,700 Zestimate®
$320/sqft
$4,323 Estimated rent
Home value
$636,700
$598,000 - $681,000
$4,323/mo
Zestimate® history
Loading...
Owner options
Explore your selling options
What's special
Welcome to 171 Concord Place NE, a charming all-brick semi-detached townhouse built in 2014. As a coveted end-unit with windows on three sides, this home enjoys abundant natural light and an inviting atmosphere. Upon entering, you'll be greeted by a spacious foyer that leads to a versatile family room and a conveniently suited bedroom, ideal for guests or as a home office. The open-concept main floor features a generous living room, a separate dining area, and a modern kitchen complete with an island, a built-in desk, and a convenient powder room. The upper level has two well-sized bedrooms, each with its own private bath,. A full-sized side-by-side laundry is also located on this level for added convenience. Engineered hardwood floors add a touch of elegance to both the main and upper levels. This property includes dedicated parking space and central heat + AC. In terms of location, the townhouse is adjacent to a community green space, and you’re less than a mile from Fort Totten Metro and Takoma Metro stations. For everyday conveniences, Walmart and Giant Food are just half a mile away, while the US Post Office is a mere 0.2 miles from your doorstep. A short drive will take you to CVS Pharmacy, and both Lamond Rec Center and Riggs La Salle Rec Center are within walking distance, offering plenty of recreational opportunities.
Zillow last checked: 8 hours ago
Listing updated: January 05, 2025 at 03:48am
Listed by:
Anslie Stokes Milligan 202-688-0111,
Corcoran McEnearney,
Listing Team: The Stokes Group
Bought with:
Mr. Dag Alemayehu, SP200201930
EXP Realty, LLC
Source: Bright MLS,MLS#: DCDC2158558
Facts & features
Interior
Bedrooms & bathrooms
- Bedrooms: 3
- Bathrooms: 4
- Full bathrooms: 3
- 1/2 bathrooms: 1
- Main level bathrooms: 1
- Main level bedrooms: 1
Basement
- Area: 684
Heating
- Central, Natural Gas
Cooling
- Central Air, Electric
Appliances
- Included: Microwave, Dryer, Dishwasher, Refrigerator, Washer, Water Heater, Disposal, Oven/Range - Gas, Stainless Steel Appliance(s), Gas Water Heater
- Laundry: Upper Level, Dryer In Unit, Washer In Unit, Has Laundry, Laundry Room
Features
- Attic, Ceiling Fan(s), Combination Dining/Living, Crown Molding, Open Floorplan, Kitchen Island, Pantry, Recessed Lighting, Soaking Tub, Upgraded Countertops, Walk-In Closet(s), Kitchen - Gourmet, Dining Area
- Flooring: Hardwood, Wood
- Windows: Window Treatments
- Has basement: No
- Has fireplace: No
Interior area
- Total structure area: 2,068
- Total interior livable area: 1,968 sqft
- Finished area above ground: 1,384
- Finished area below ground: 584
Property
Parking
- Total spaces: 1
- Parking features: Surface, Off Street
Accessibility
- Accessibility features: None
Features
- Levels: Three
- Stories: 3
- Exterior features: Street Lights, Sidewalks, Lighting
- Pool features: None
Lot
- Size: 1,269 sqft
- Features: Unknown Soil Type
Details
- Additional structures: Above Grade, Below Grade
- Parcel number: 3719//0945
- Zoning: R1-B
- Special conditions: Standard
Construction
Type & style
- Home type: Townhouse
- Architectural style: Federal
- Property subtype: Townhouse
Materials
- Brick
- Foundation: Slab
Condition
- New construction: No
- Year built: 2014
Utilities & green energy
- Sewer: Public Sewer
- Water: Public
Community & neighborhood
Security
- Security features: Fire Sprinkler System
Location
- Region: Washington
- Subdivision: The Hampshires
HOA & financial
HOA
- Has HOA: Yes
- HOA fee: $497 quarterly
- Services included: Sewer, Trash, Snow Removal, Maintenance Grounds
- Association name: THE HAMPSHIRES HOMEOWNERS ASSOCIATION INC
Other
Other facts
- Listing agreement: Exclusive Right To Sell
- Ownership: Fee Simple
Price history
| Date | Event | Price |
|---|---|---|
| 12/30/2024 | Sold | $630,000+0.8%$320/sqft |
Source: | ||
| 12/1/2024 | Contingent | $624,900$318/sqft |
Source: | ||
| 10/18/2024 | Listed for sale | $624,900$318/sqft |
Source: | ||
| 10/2/2024 | Pending sale | $624,900$318/sqft |
Source: | ||
| 9/26/2024 | Price change | $624,900-3.8%$318/sqft |
Source: | ||
Public tax history
| Year | Property taxes | Tax assessment |
|---|---|---|
| 2025 | $5,728 -1.1% | $763,760 -0.6% |
| 2024 | $5,791 +8.3% | $768,370 +6.7% |
| 2023 | $5,349 +9% | $720,060 +9.8% |
Find assessor info on the county website
Neighborhood: Riggs Park
Nearby schools
GreatSchools rating
- 8/10Whittier Education CampusGrades: PK-5Distance: 0.7 mi
- 5/10Ida B. Wells Middle SchoolGrades: 6-8Distance: 0.8 mi
- 4/10Coolidge High SchoolGrades: 9-12Distance: 0.8 mi
Schools provided by the listing agent
- Elementary: Whittier
- Middle: Ida B. Wells
- High: Coolidge
- District: District Of Columbia Public Schools
Source: Bright MLS. This data may not be complete. We recommend contacting the local school district to confirm school assignments for this home.

Get pre-qualified for a loan
At Zillow Home Loans, we can pre-qualify you in as little as 5 minutes with no impact to your credit score.An equal housing lender. NMLS #10287.
Sell for more on Zillow
Get a free Zillow Showcase℠ listing and you could sell for .
$636,700
2% more+ $12,734
With Zillow Showcase(estimated)
$649,434

