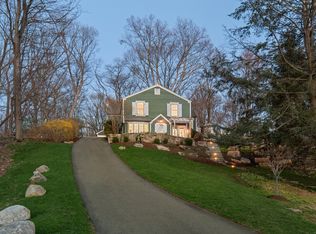** Fabulous Saugatuck/Compo Location! Offering NEW 4-5 BDRM CONSTRUCTION. Welcome to Hidden Ledge, a prime location within walking and biking distance to the highly desirable; Compo Beach, Longshore Club, Saugatuck restaurants/train and Westport's downtown shops and Library. This nestled and tucked away home offers a very private, peaceful and serene setting without sacrificing convenience. Thoughtfully and meticulously constructed by local Home Design Build, known for their clean-line and timeless aesthetics. This spacious 3-level home offers an abundance of natural light with southern and western exposures. The attention to detail and focus on design, is evident throughout. Vertical Channel Accents, Thermador appliances, Visual Comfort lighting, Wide Width White Oak flooring and custom closets are just a few of the highlights The home will be ready for occupancy by the end of June 2025. 171 Compo Rd. S. will share the driveway and driveway expenses with a future new construction. There will be a sewer assessment. Agent is a part owner.
This property is off market, which means it's not currently listed for sale or rent on Zillow. This may be different from what's available on other websites or public sources.
