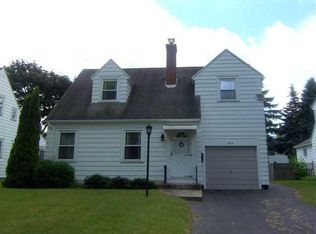Closed
$240,000
171 Colwick Rd, Rochester, NY 14624
4beds
1,482sqft
Single Family Residence
Built in 1948
6,098.4 Square Feet Lot
$249,400 Zestimate®
$162/sqft
$2,513 Estimated rent
Home value
$249,400
$234,000 - $264,000
$2,513/mo
Zestimate® history
Loading...
Owner options
Explore your selling options
What's special
Welcome to this 4 bedroom 1.5 Colonial stlye home located in the Town of Gates. As you step inside you will see the spacious living room with a woodburning fireplace. Fireplace was cleaned last year. Hardwood flooring through out the home. The backyard offers a fully fenced yard and a new 16x16 stamped concrete patio (2021). The 4th bedroom makes for a great 1st floor primary bedroom or family room however you choose to utilize it. Some recent improvements over the past few years include: newer furnace and central air (6/2022), new hot water tank (12/2024), exterior recently painted, remodeled bathroom with all new vessel sink vanity and flooring (2021). This property features not one, but two large bedrooms. Updated kitchen with new counter tops and flooring. New kitchen appliance over the past few years that are all included. Plenty of room for storage in the basement including and additional half bathroom. Per previous appraisal and purchase square footage is 1,482. The tax records only show 1,377 square feet. Delayed showings until 4/10/25 at 4:00pm. Delayed negotiations until 4/15/25 at 11:00am. Open Houses Thursday 4/10/25 from 4:00-5:00pm & Saturday 4/12/2025 from 12:00-1:30.
Zillow last checked: 8 hours ago
Listing updated: August 18, 2025 at 01:15pm
Listed by:
Tricia L. Magin 585-347-1849,
Howard Hanna,
Gloria C. Magin 585-233-2778,
Howard Hanna
Bought with:
Ryan Karker, 10401388115
31 North Realty Group
Source: NYSAMLSs,MLS#: R1598601 Originating MLS: Rochester
Originating MLS: Rochester
Facts & features
Interior
Bedrooms & bathrooms
- Bedrooms: 4
- Bathrooms: 3
- Full bathrooms: 1
- 1/2 bathrooms: 2
- Main level bathrooms: 1
- Main level bedrooms: 1
Heating
- Gas, Forced Air
Cooling
- Central Air
Appliances
- Included: Dishwasher, Disposal, Gas Water Heater, Microwave, Refrigerator
- Laundry: In Basement
Features
- Separate/Formal Dining Room, Entrance Foyer, Separate/Formal Living Room, Bedroom on Main Level, Main Level Primary, Programmable Thermostat
- Flooring: Hardwood, Laminate, Varies
- Windows: Thermal Windows
- Basement: Full
- Number of fireplaces: 1
Interior area
- Total structure area: 1,482
- Total interior livable area: 1,482 sqft
Property
Parking
- Total spaces: 1
- Parking features: Attached, Underground, Garage
- Attached garage spaces: 1
Features
- Levels: Two
- Stories: 2
- Patio & porch: Open, Patio, Porch
- Exterior features: Blacktop Driveway, Fully Fenced, Patio
- Fencing: Full
Lot
- Size: 6,098 sqft
- Dimensions: 50 x 120
- Features: Rectangular, Rectangular Lot, Residential Lot
Details
- Additional structures: Shed(s), Storage
- Parcel number: 2626001191000003074
- Special conditions: Standard
Construction
Type & style
- Home type: SingleFamily
- Architectural style: Colonial
- Property subtype: Single Family Residence
Materials
- Aluminum Siding, Copper Plumbing
- Foundation: Block
- Roof: Asphalt
Condition
- Resale
- Year built: 1948
Utilities & green energy
- Electric: Circuit Breakers
- Sewer: Connected
- Water: Connected, Public
- Utilities for property: Cable Available, Sewer Connected, Water Connected
Community & neighborhood
Location
- Region: Rochester
Other
Other facts
- Listing terms: Cash,Conventional,FHA,VA Loan
Price history
| Date | Event | Price |
|---|---|---|
| 8/4/2025 | Sold | $240,000+29.8%$162/sqft |
Source: | ||
| 4/16/2025 | Pending sale | $184,900$125/sqft |
Source: | ||
| 4/9/2025 | Listed for sale | $184,900+27.5%$125/sqft |
Source: | ||
| 9/2/2020 | Sold | $145,000+20.9%$98/sqft |
Source: | ||
| 6/28/2020 | Pending sale | $119,900$81/sqft |
Source: RE/MAX Plus #R1273760 Report a problem | ||
Public tax history
| Year | Property taxes | Tax assessment |
|---|---|---|
| 2024 | -- | $131,600 |
| 2023 | -- | $131,600 |
| 2022 | -- | $131,600 |
Find assessor info on the county website
Neighborhood: Gates-North Gates
Nearby schools
GreatSchools rating
- 5/10Walt Disney SchoolGrades: K-5Distance: 2.4 mi
- 5/10Gates Chili Middle SchoolGrades: 6-8Distance: 0.6 mi
- 5/10Gates Chili High SchoolGrades: 9-12Distance: 0.7 mi
Schools provided by the listing agent
- District: Gates Chili
Source: NYSAMLSs. This data may not be complete. We recommend contacting the local school district to confirm school assignments for this home.
