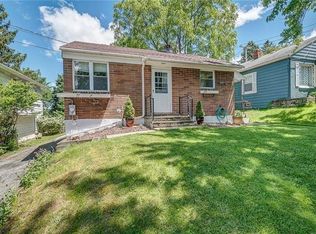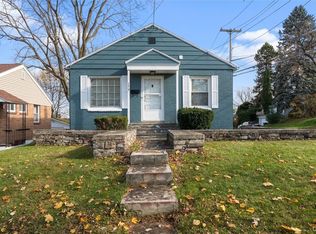Closed
$220,000
171 Clover Ridge Dr, Syracuse, NY 13206
3beds
1,696sqft
Single Family Residence
Built in 1959
5,279.47 Square Feet Lot
$257,200 Zestimate®
$130/sqft
$2,032 Estimated rent
Home value
$257,200
$244,000 - $270,000
$2,032/mo
Zestimate® history
Loading...
Owner options
Explore your selling options
What's special
Offers due Sunday, March 12,2023 at Noon. Last showing appointment: Saturday, March 11, 2023 at 6:00 pm. This lovely, updated home offers flexibility with a 1st floor bedroom & private bathroom, may be an owner's suite, guest suite, home office or family room. The foyer includes a coat closet & open mudroom area to remove footwear, hang book bags & coats from hooks. It is accessible from the front door or through garage. Upper level of the home is light and bright! Kitchen includes eating space currently used as office space. All kitchen appliances are included in the sale of the home as well as the washer and dryer located in the first floor full bathroom. The largest, main bedroom is roomy enough for a king-sized bed and features one walk in closet plus another closet. Bedroom 2 faces the front of the house & easily accommodates a queen-sized bed. The living room picture window allows for plenty of natural light & a full view of the back yard. A separate dining room currently holds a table with seating for six. This home is located 5 minutes from the NY State Thruway, 5 mins to Routes 481, 690 & Erie Blvd. See attached seller's disclosures for more details regarding updates.
Zillow last checked: 8 hours ago
Listing updated: May 19, 2023 at 11:36am
Listed by:
Wendy Elmore 315-446-8291,
Howard Hanna Real Estate
Bought with:
Lauren Ulinski, 10401354770
Hunt Real Estate ERA
Source: NYSAMLSs,MLS#: S1458821 Originating MLS: Syracuse
Originating MLS: Syracuse
Facts & features
Interior
Bedrooms & bathrooms
- Bedrooms: 3
- Bathrooms: 2
- Full bathrooms: 2
- Main level bathrooms: 1
- Main level bedrooms: 1
Heating
- Gas, Forced Air
Cooling
- Central Air
Appliances
- Included: Dryer, Dishwasher, Gas Oven, Gas Range, Gas Water Heater, Microwave, Refrigerator, Washer
- Laundry: Main Level
Features
- Breakfast Bar, Ceiling Fan(s), Separate/Formal Dining Room, Entrance Foyer, Eat-in Kitchen, Separate/Formal Living Room, Pantry, Sliding Glass Door(s), Bedroom on Main Level
- Flooring: Carpet, Hardwood, Laminate, Tile, Varies
- Doors: Sliding Doors
- Has fireplace: No
Interior area
- Total structure area: 1,696
- Total interior livable area: 1,696 sqft
Property
Parking
- Total spaces: 1
- Parking features: Underground, Electricity, Driveway, Garage Door Opener
- Garage spaces: 1
Features
- Levels: One
- Stories: 1
- Patio & porch: Patio
- Exterior features: Blacktop Driveway, Fully Fenced, Patio
- Fencing: Full
Lot
- Size: 5,279 sqft
- Dimensions: 40 x 132
- Features: Residential Lot
Details
- Parcel number: 31150002500000110120000000
- Special conditions: Standard
Construction
Type & style
- Home type: SingleFamily
- Architectural style: Raised Ranch,Two Story
- Property subtype: Single Family Residence
Materials
- Aluminum Siding, Steel Siding, Vinyl Siding, Wood Siding, Copper Plumbing
- Foundation: Block, Slab
- Roof: Asphalt,Shingle
Condition
- Resale
- Year built: 1959
Utilities & green energy
- Electric: Circuit Breakers
- Sewer: Connected
- Water: Connected, Public
- Utilities for property: Cable Available, Sewer Connected, Water Connected
Community & neighborhood
Security
- Security features: Radon Mitigation System
Location
- Region: Syracuse
- Subdivision: Clover Rdg
Other
Other facts
- Listing terms: Cash,Conventional,FHA,VA Loan
Price history
| Date | Event | Price |
|---|---|---|
| 5/18/2023 | Sold | $220,000+33.4%$130/sqft |
Source: | ||
| 4/2/2023 | Pending sale | $164,900$97/sqft |
Source: | ||
| 3/13/2023 | Contingent | $164,900$97/sqft |
Source: | ||
| 3/8/2023 | Listed for sale | $164,900+11.4%$97/sqft |
Source: | ||
| 5/13/2019 | Sold | $148,000+2.1%$87/sqft |
Source: | ||
Public tax history
| Year | Property taxes | Tax assessment |
|---|---|---|
| 2024 | -- | $94,000 |
| 2023 | -- | $94,000 |
| 2022 | -- | $94,000 |
Find assessor info on the county website
Neighborhood: Eastwood
Nearby schools
GreatSchools rating
- 4/10Huntington K 8 SchoolGrades: PK-8Distance: 1 mi
- 2/10Henninger High SchoolGrades: 9-12Distance: 1.5 mi
Schools provided by the listing agent
- District: Syracuse
Source: NYSAMLSs. This data may not be complete. We recommend contacting the local school district to confirm school assignments for this home.

