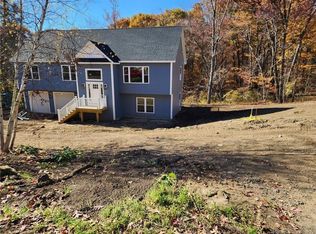Welcome home! This lovely cape sits on just over an acre and features an eat in kitchen, 4 bedrooms, main level primary bedroom and main level laundry. Lots of storage, fire pit ,above ground pool, fish pond and large covered deck. Very spacious upstairs bedrooms with 1/2 bathroom. Large driveway with 2 car attached garage with room for tools. Large level lot great for entertaining and for roasting marshmallows by the fire pit on a fall night. Walk out lower level basement which leads directly out to the pool and pond. Manicured lot with stone walls and storage shed. This home has city water. Home has brand new roof and newer hot water heater. Many updates throughout the years. This is wonderful unique property, don't miss the opportunity to own this charming home. Move right into this one.This home is close to restaurants, parks and major roads. Schedule a showing today before it's gone.
This property is off market, which means it's not currently listed for sale or rent on Zillow. This may be different from what's available on other websites or public sources.
