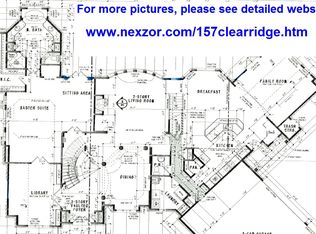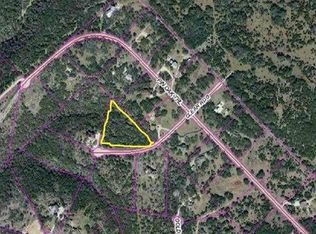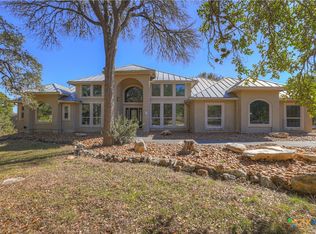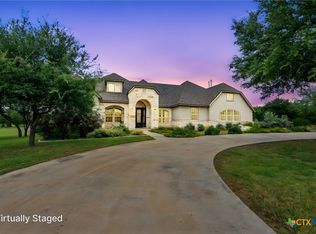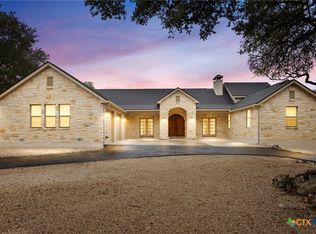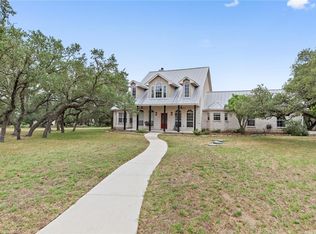A Peaceful Retreat to Call Home- Set on a scenic ridge in River Chase, this light-filled 4-bed, 3-bath home offers stunning views, peaceful surroundings, and a layout built for real life. From the cozy fireplace and private primary suite to the upstairs flex spaces and additional detached garage, there’s room for everyone and everything. Surrounded by native trees and wildlife, this is Hill Country living at its best—with a community full of amenities and New Braunfels just minutes away.
Active
$950,000
171 Clear Rdg, New Braunfels, TX 78132
4beds
3,453sqft
Est.:
Single Family Residence
Built in 2014
4.1 Acres Lot
$-- Zestimate®
$275/sqft
$25/mo HOA
What's special
Cozy fireplaceStunning viewsScenic ridgeUpstairs flex spacesPeaceful surroundingsPrivate primary suite
- 312 days |
- 682 |
- 36 |
Zillow last checked: 8 hours ago
Listing updated: November 06, 2025 at 07:03am
Listed by:
Suzanne Kuntz (210)493-3030,
Keller Williams Heritage
Source: Central Texas MLS,MLS#: 575594 Originating MLS: Four Rivers Association of REALTORS
Originating MLS: Four Rivers Association of REALTORS
Tour with a local agent
Facts & features
Interior
Bedrooms & bathrooms
- Bedrooms: 4
- Bathrooms: 3
- Full bathrooms: 3
Primary bedroom
- Level: Main
- Dimensions: 25*20
Bedroom 2
- Level: Main
- Dimensions: 13*14
Bedroom 3
- Level: Upper
- Dimensions: 14*15
Bedroom 4
- Level: Upper
- Dimensions: 14*13
Primary bathroom
- Level: Main
- Dimensions: 18*12
Dining room
- Level: Main
- Dimensions: 14*14
Entry foyer
- Level: Main
- Dimensions: 14*11
Game room
- Level: Upper
- Dimensions: 17*19
Kitchen
- Level: Main
- Dimensions: 14*16
Laundry
- Level: Main
- Dimensions: 13*10
Living room
- Level: Main
- Dimensions: 23*23
Office
- Level: Main
- Dimensions: 14*14
Other
- Level: Main
- Dimensions: 16*12
Heating
- Central, Electric, Heat Pump, Multiple Heating Units, Zoned
Cooling
- Central Air, Electric, Heat Pump, 2 Units, Zoned
Appliances
- Included: Dryer, Dishwasher, Electric Cooktop, Electric Water Heater, Disposal, Multiple Water Heaters, Microwave, Oven, Refrigerator, Range Hood, Washer, Some Electric Appliances
- Laundry: Washer Hookup, Electric Dryer Hookup, Main Level, Laundry Room
Features
- Attic, Built-in Features, Tray Ceiling(s), Ceiling Fan(s), Chandelier, Cathedral Ceiling(s), Dining Area, Separate/Formal Dining Room, Double Vanity, Entrance Foyer, Eat-in Kitchen, Game Room, Garden Tub/Roman Tub, High Ceilings, Home Office, Primary Downstairs, Multiple Living Areas, MultipleDining Areas, Main Level Primary, Recessed Lighting, Sitting Area in Primary
- Flooring: Carpet, Laminate, Tile
- Windows: Double Pane Windows, Window Treatments
- Attic: Partially Floored
- Number of fireplaces: 1
- Fireplace features: Living Room, Stone, Wood Burning
Interior area
- Total interior livable area: 3,453 sqft
Video & virtual tour
Property
Parking
- Total spaces: 4
- Parking features: Attached, Detached, Garage
- Attached garage spaces: 4
Features
- Levels: Two
- Stories: 2
- Patio & porch: Covered, Deck, Porch
- Exterior features: Deck, Porch, Private Yard, Security Lighting
- Pool features: Community, In Ground
- Fencing: Wood
- Has view: Yes
- View description: None
- Waterfront features: Water Access
- Body of water: None
Lot
- Size: 4.1 Acres
- Topography: Rolling
Details
- Additional structures: Workshop
- Parcel number: 49540
- Other equipment: Satellite Dish
Construction
Type & style
- Home type: SingleFamily
- Architectural style: Traditional
- Property subtype: Single Family Residence
Materials
- HardiPlank Type, Stone Veneer
- Foundation: Slab
Condition
- Resale
- Year built: 2014
Utilities & green energy
- Sewer: Not Connected (at lot), Public Sewer
- Water: Shared Well
- Utilities for property: Electricity Available, High Speed Internet Available, Phone Available, Trash Collection Private
Community & HOA
Community
- Features: Barbecue, Clubhouse, Playground, Park, Trails/Paths, Community Pool
- Security: Fire Alarm, Smoke Detector(s), Security Lights
- Subdivision: River Chase 3
HOA
- Has HOA: Yes
- HOA fee: $300 annually
- HOA name: River Chase POA
- HOA phone: 830-964-2197
Location
- Region: New Braunfels
Financial & listing details
- Price per square foot: $275/sqft
- Tax assessed value: $963,440
- Date on market: 4/22/2025
- Cumulative days on market: 237 days
- Listing agreement: Exclusive Right To Sell
- Listing terms: Cash,Conventional,FHA,VA Loan
- Electric utility on property: Yes
- Road surface type: Asphalt
Estimated market value
Not available
Estimated sales range
Not available
Not available
Price history
Price history
| Date | Event | Price |
|---|---|---|
| 10/22/2025 | Listed for sale | $950,000-9.5%$275/sqft |
Source: | ||
| 8/19/2025 | Listing removed | $1,050,000$304/sqft |
Source: | ||
| 6/10/2025 | Price change | $1,050,000-4.5%$304/sqft |
Source: | ||
| 4/22/2025 | Listed for sale | $1,100,000+1594.9%$319/sqft |
Source: | ||
| 7/11/2013 | Listing removed | $64,900$19/sqft |
Source: Keller Williams Heritage #946301 Report a problem | ||
| 12/28/2012 | Price change | $64,900-7.2%$19/sqft |
Source: Keller Williams Heritage #946301 Report a problem | ||
| 5/16/2012 | Listed for sale | $69,900$20/sqft |
Source: Keller Williams Heritage #946301 Report a problem | ||
Public tax history
Public tax history
| Year | Property taxes | Tax assessment |
|---|---|---|
| 2025 | -- | $953,759 +10% |
| 2024 | $4,320 +1.3% | $867,054 +10% |
| 2023 | $4,263 -36.2% | $788,231 +10% |
| 2022 | $6,681 -1.2% | $716,574 +10% |
| 2021 | $6,762 +0.7% | $651,431 +10% |
| 2020 | $6,715 +3.4% | $592,210 -0.2% |
| 2019 | $6,494 +1.3% | $593,180 +9.4% |
| 2018 | $6,410 | $542,400 +1.7% |
| 2017 | -- | $533,190 +9.8% |
| 2016 | $6,227 +267.4% | $485,500 +4.7% |
| 2015 | $1,695 | $463,790 +412.5% |
| 2014 | $1,695 | $90,500 |
| 2003 | -- | -- |
| 2002 | -- | -- |
| 2001 | -- | -- |
| 2000 | -- | $16,400 |
Find assessor info on the county website
BuyAbility℠ payment
Est. payment
$5,383/mo
Principal & interest
$4440
Property taxes
$918
HOA Fees
$25
Climate risks
Neighborhood: 78132
Nearby schools
GreatSchools rating
- 10/10Hoffmann Lane Elementary SchoolGrades: PK-5Distance: 2.4 mi
- 8/10Church Hill Middle SchoolGrades: 6-8Distance: 7.9 mi
- 7/10Canyon High SchoolGrades: 9-12Distance: 7.8 mi
Schools provided by the listing agent
- Elementary: Hoffmann Lane Elementary
- Middle: Church Hill Middle School
- High: Canyon High School
- District: Comal ISD
Source: Central Texas MLS. This data may not be complete. We recommend contacting the local school district to confirm school assignments for this home.
