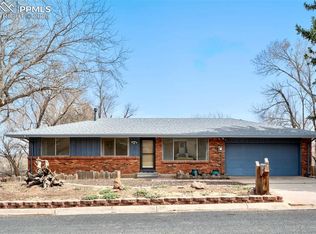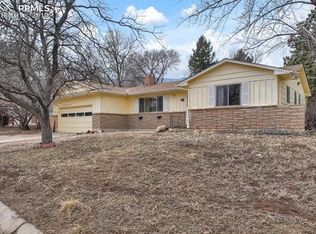Brick, raised-rancher with walk-out lower level features mother-in-law kitchen downstairs! Main-level family room offers wood-burning fireplace plus a 2nd family room off kitchen. Convenient elevated deck off kitchen ideal for outdoor dining & morning coffee. Relax on the covered front porch. Spacious bedrooms throughout. Hardwood floors throughout the main level. The young ones will love the massive fenced yard! Breathtaking Eastern horizon sunrises & city light views! Heated garage. 12x10 shed.
This property is off market, which means it's not currently listed for sale or rent on Zillow. This may be different from what's available on other websites or public sources.

