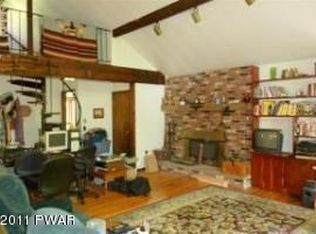Sold for $715,000
$715,000
171 Church Rd, Damascus, PA 18415
4beds
3,100sqft
Single Family Residence
Built in 2015
10 Acres Lot
$751,600 Zestimate®
$231/sqft
$3,106 Estimated rent
Home value
$751,600
$691,000 - $812,000
$3,106/mo
Zestimate® history
Loading...
Owner options
Explore your selling options
What's special
Spacious Colonial Retreat on 10 Private Acres - Damascus, PA Welcome to your own peaceful escape in the heart of the countryside. Nestled in a quiet rural neighborhood just 15 miles from Honesdale, PA and 6 miles from charming Callicoon, NY this 4 bedroom 2.5 bath Colonial offers the perfect balance of space, comfort, and natural beauty. Set on 10 acres of rolling land, this 3,100 sq ft home features sun-drenched rooms with soaring 9 foot ceilings, creating a bright and airy atmosphere throughout. The thoughtfully designed layout includes a spacious living area, a formal dining room, and a partially finished basement -also with 9 foot ceilings - offering a potential for a home theater, gym, or additional living space. Enjoy year-round comfort with central air conditioning and peace of mind thanks to a standby automatic generator. Whether you're relaxing indoors or exploring the expansive outdoor space, this property delivers quiet country living with modern amenities. Key features: 4 generously sized bedrooms, 2.5 bathrooms; 3,100 sq. ft. of living space; Set on 10 private acres; Abundant natural light throughout; Central A/C & automatic standby generator; Partially finished basement with endless possibilities; Conveniently located near Callicoon, NY & Honesdale, PA. If you've been searching for space, serenity, and style, this is the home you've been waiting for.
Zillow last checked: 8 hours ago
Listing updated: July 02, 2025 at 11:18am
Listed by:
James J Costolnick 607-760-2270,
RE/MAX WAYNE
Bought with:
Jessica J. Barnes, RS320208
RE/MAX WAYNE
Source: PWAR,MLS#: PW251527
Facts & features
Interior
Bedrooms & bathrooms
- Bedrooms: 4
- Bathrooms: 3
- Full bathrooms: 2
- 1/2 bathrooms: 1
Primary bedroom
- Area: 231.4
- Dimensions: 16.4 x 14.11
Bedroom 2
- Area: 177.79
- Dimensions: 12.6 x 14.11
Bedroom 3
- Area: 191.9
- Dimensions: 13.6 x 14.11
Bedroom 4
- Area: 174.96
- Dimensions: 12.4 x 14.11
Primary bathroom
- Description: walk in shower/jet tub
- Area: 170.73
- Dimensions: 12.1 x 14.11
Bathroom 1
- Description: quarter bath
- Area: 26.01
- Dimensions: 5.1 x 5.1
Bathroom 3
- Description: walk in shower
- Area: 47.31
- Dimensions: 5.7 x 8.3
Other
- Description: Hallway/sunroom
- Area: 139.7
- Dimensions: 12.7 x 11
Basement
- Area: 993.84
- Dimensions: 32.8 x 30.3
Dining room
- Area: 174
- Dimensions: 11.6 x 15
Family room
- Area: 262.45
- Dimensions: 18.6 x 14.11
Kitchen
- Area: 211.65
- Dimensions: 14.11 x 15
Laundry
- Area: 37.3
- Dimensions: 5.11 x 7.3
Living room
- Area: 518.13
- Dimensions: 17.1 x 30.3
Loft
- Area: 263.34
- Dimensions: 23.1 x 11.4
Other
- Description: Recreation Room
- Area: 663.57
- Dimensions: 21.9 x 30.3
Heating
- Baseboard, Propane, Zoned, Electric, Forced Air
Cooling
- Ceiling Fan(s), Zoned, Central Air
Appliances
- Included: Dishwasher, Washer, Microwave, Range, Oven, Free-Standing Freezer, Dryer
- Laundry: Laundry Room
Features
- Breakfast Bar, Walk-In Closet(s), Pantry, Open Floorplan, Kitchen Island, Entrance Foyer, Ceiling Fan(s)
- Flooring: Wood
- Basement: Full,Walk-Up Access,Partially Finished,Heated
Interior area
- Total structure area: 3,100
- Total interior livable area: 3,100 sqft
- Finished area above ground: 3,100
- Finished area below ground: 665
Property
Parking
- Total spaces: 2
- Parking features: Carport, Garage, Oversized, Heated Garage
- Garage spaces: 2
- Has carport: Yes
Features
- Levels: Two
- Stories: 2
- Patio & porch: Covered, Wrap Around, Porch
- Fencing: Split Rail
- Body of water: None
Lot
- Size: 10 Acres
Details
- Additional structures: Garage(s), Shed(s)
- Parcel number: 07001960018.0004
- Zoning: Residential
- Other equipment: Dehumidifier, Generator, Satellite Dish
Construction
Type & style
- Home type: SingleFamily
- Architectural style: Colonial,Country
- Property subtype: Single Family Residence
Materials
- Frame
- Roof: Asphalt
Condition
- New construction: No
- Year built: 2015
Utilities & green energy
- Electric: 200+ Amp Service, Generator, Circuit Breakers
- Water: Well
- Utilities for property: Cable Available, Propane, Electricity Connected
Community & neighborhood
Community
- Community features: None
Location
- Region: Damascus
- Subdivision: None
Other
Other facts
- Listing terms: Cash,VA Loan,FHA,Conventional
Price history
| Date | Event | Price |
|---|---|---|
| 7/2/2025 | Sold | $715,000-1.9%$231/sqft |
Source: | ||
| 6/5/2025 | Pending sale | $729,000$235/sqft |
Source: | ||
| 5/23/2025 | Listed for sale | $729,000$235/sqft |
Source: | ||
| 3/3/2025 | Listing removed | $729,000$235/sqft |
Source: | ||
| 1/17/2025 | Listed for sale | $729,000+2937.5%$235/sqft |
Source: | ||
Public tax history
| Year | Property taxes | Tax assessment |
|---|---|---|
| 2025 | $7,671 +3% | $434,900 |
| 2024 | $7,445 | $434,900 |
| 2023 | $7,445 +1.8% | $434,900 +56.3% |
Find assessor info on the county website
Neighborhood: 18415
Nearby schools
GreatSchools rating
- 7/10Damascus Area SchoolGrades: PK-8Distance: 5 mi
- 8/10Honesdale High SchoolGrades: 9-12Distance: 14.1 mi
Get pre-qualified for a loan
At Zillow Home Loans, we can pre-qualify you in as little as 5 minutes with no impact to your credit score.An equal housing lender. NMLS #10287.
Sell with ease on Zillow
Get a Zillow Showcase℠ listing at no additional cost and you could sell for —faster.
$751,600
2% more+$15,032
With Zillow Showcase(estimated)$766,632
