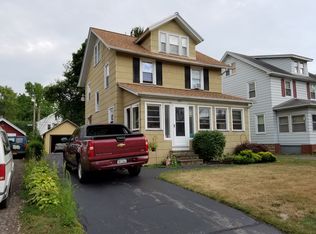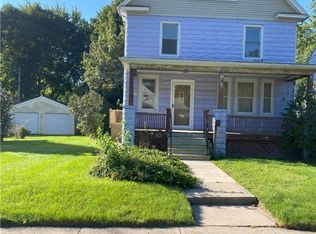This is like a BRAND NEW HOUSE; completely renovated in 2017-18. This house flows nicely. Enter off the new covered porch/entry to the foyer (off the family room). Admire the fireplace focal point with mounted TV above in the spacious family room. The windows in the side porch provide tons of natural light through the glass panes in the french doors, as do the large front windows of the family room. Enjoy cooking in the modern renovated kitchen with trendy wood-grain laminate floor and SS appliances (new 2018). Formal dining just off the kitchen. 3 bedrooms and gutted/remodeled full bath on the second floor. New flooring, window blinds & fresh paint throughout. Partially finished basement adds about 350 SF of additional finished space (not incl. in SF). Newly constructed full bath in basement with adjacent laundry and new mechanicals. Furnace & AC 2018, Water Heater 2017. 2018 New roof, gutters, windows, driveway, exterior doors & storm doors. NO ON-SITE SHOWINGS due to E.O. Pre-Recorded virtual tour available & Live Zoom tours by appt. Mon at 4 pm & Tues at 12 pm.
This property is off market, which means it's not currently listed for sale or rent on Zillow. This may be different from what's available on other websites or public sources.

