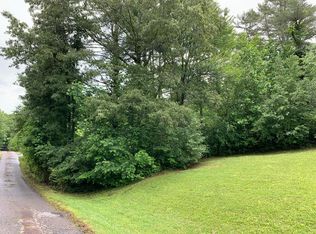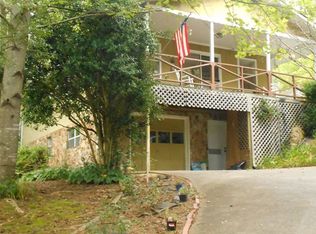Charming meets comfortable in this beautiful home! The split-level floor plan provides plenty of space for family or entertaining friends. A nice Living Room with brick fireplace, bay window and vaulted ceiling leads into the formal Dining Room just off the Kitchen area. Up a few steps you will find a remodeled full bath with tiled tub/shower, a large Master Bedroom, second bedroom & office/bonus room. Back down the steps you will want to kick back in the Den/Family room with newer carpet featuring a Wood Stove for cooler evenings. On this level you will also find a full bath with tiled shower, laundry room and another bedroom. Options abound with either relaxing on the freshly painted front porch or grilling on the back deck while enjoying mountain views. In the basement is a one car garage with a super workshop area ready and waiting. With paved access this home is located close to town & shopping. Other updates within the past few years to now are laminate flooring, carpet, bathroom renovations and AC compressor. Mature landscaping with many flowering shrubs and new gravel on parking area just add to the reasons this outstanding home will not last long. See it today!
This property is off market, which means it's not currently listed for sale or rent on Zillow. This may be different from what's available on other websites or public sources.

