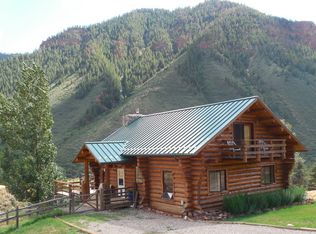Sold for $1,325,000
$1,325,000
171 Castle Ln, Basalt, CO 81621
2beds
2,236sqft
Single Family Residence
Built in 1983
2.72 Acres Lot
$1,312,000 Zestimate®
$593/sqft
$6,180 Estimated rent
Home value
$1,312,000
$1.15M - $1.50M
$6,180/mo
Zestimate® history
Loading...
Owner options
Explore your selling options
What's special
Mountain Retreat with everything you can imagine. Fantastic views of the Frying Pan Valley in front and Seven Castles in back. Unbelievable views from almost every room in the home. Walk out your back door and you're on one of the most picturesque trails in the mountains. Only a few minutes drive to the historic town of Basalt with so much flavor and charm. World renowned fly fishing destination on the Frying Pan River. Not to mention four world class snow ski areas within 30-40 minute.
Owner is a professional artist and you'll appreciate her touches throughout. Such a unique home with tons of natural light and passive solar. Even has an unfinished bonus room perfect for an art studio or game room or just about anything you can imagine.
Information contained herein is for marketing purposes only and is not guaranteed. Buyer/Buyer's Agent to verify any and all information important to buyers including but not limited to sqft, zoning, HOA, taxes, utilities, well uses, etc. Room measurements are approximate.
Zillow last checked: 8 hours ago
Listing updated: October 24, 2024 at 01:16pm
Listed by:
Ronald D Searle,
Ponderosa Ridge Real Estate
Bought with:
Adam Joseph Gilbert, FA.100093327
Roaring Fork Realty, LLC
Source: AGSMLS,MLS#: 185528
Facts & features
Interior
Bedrooms & bathrooms
- Bedrooms: 2
- Bathrooms: 2
- Full bathrooms: 1
- 3/4 bathrooms: 1
Bedroom 1
- Description: Mounted Tv
- Level: Main
- Area: 204 Square Feet
- Dimensions: 17 x 12
Bedroom 2
- Level: Main
- Area: 182 Square Feet
- Dimensions: 14 x 13
Bonus room
- Description: Heated But Not Finished
- Level: Main
- Area: 391 Square Feet
- Dimensions: 23 x 17
Den
- Description: Awesome Views
- Level: Main
- Area: 224 Square Feet
- Dimensions: 16 x 14
Dining room
- Description: Glass Doors To Patio
- Level: Main
- Area: 160 Square Feet
- Dimensions: 16 x 10
Family room
- Description: With Wood Stove
- Level: Main
- Area: 360 Square Feet
- Dimensions: 20 x 18
Kitchen
- Level: Main
- Area: 117 Square Feet
- Dimensions: 13 x 9
Mud room
- Level: Main
- Area: 80 Square Feet
- Dimensions: 10 x 8
Heating
- Electric, Baseboard
Cooling
- None
Appliances
- Laundry: Inside
Features
- Has fireplace: No
Interior area
- Total structure area: 2,627
- Total interior livable area: 2,236 sqft
- Finished area above ground: 2,236
Property
Lot
- Size: 2.72 Acres
Details
- Parcel number: 246701301005
- Zoning: Residential
Construction
Type & style
- Home type: SingleFamily
- Architectural style: Ranch
- Property subtype: Single Family Residence
Materials
- Stucco
- Foundation: Slab
- Roof: Other
Condition
- Good
- New construction: No
- Year built: 1983
Utilities & green energy
- Sewer: Septic Tank
- Water: Well
Community & neighborhood
Location
- Region: Basalt
- Subdivision: Seven Castles
Other
Other facts
- Listing terms: New Loan,Cash
Price history
| Date | Event | Price |
|---|---|---|
| 10/24/2024 | Sold | $1,325,000$593/sqft |
Source: AGSMLS #185528 Report a problem | ||
| 9/24/2024 | Contingent | $1,325,000$593/sqft |
Source: AGSMLS #185528 Report a problem | ||
| 9/21/2024 | Listed for sale | $1,325,000+107%$593/sqft |
Source: AGSMLS #185528 Report a problem | ||
| 11/23/2015 | Sold | $640,000-0.8%$286/sqft |
Source: Public Record Report a problem | ||
| 11/3/2015 | Pending sale | $645,000$288/sqft |
Source: Aspen Snowmass Properties|BJ Adams and Company - Aspen #139884 Report a problem | ||
Public tax history
| Year | Property taxes | Tax assessment |
|---|---|---|
| 2024 | $7,273 +137.3% | $97,710 -3.6% |
| 2023 | $3,065 -2.7% | $101,370 +165.9% |
| 2022 | $3,150 | $38,130 -2.8% |
Find assessor info on the county website
Neighborhood: 81621
Nearby schools
GreatSchools rating
- 4/10Basalt Middle SchoolGrades: 5-8Distance: 4.5 mi
- 6/10Basalt High SchoolGrades: 9-12Distance: 5.2 mi
- 7/10Basalt Elementary SchoolGrades: PK-4Distance: 4.6 mi
Get pre-qualified for a loan
At Zillow Home Loans, we can pre-qualify you in as little as 5 minutes with no impact to your credit score.An equal housing lender. NMLS #10287.
