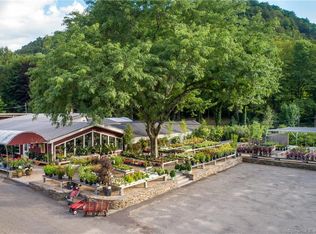This 2728 square foot home is located in beautiful Salisbury, CT, just a mile from the downtown and rail trail, and three miles from Twin Lakes. A renovation down to the studs was done in 2014 with high end finishes throughout, with the original fir flooring. The main house with central air/heat, includes a first floor Primary with en-suite, propane fireplace, French doors to a private deck, and an open concept kitchen, living and dining area, and office and full powder room. The second floor has two large bedrooms with en-suites. The third floor is a large playroom, office or rec area. There is also an additional 900 square foot to expand the living space as a home office/studio or permitted apartment with a full kitchen and full bath and cathedral ceiling with its' own cooling and heating system, private entrances and private parking. Enjoy a standby generator for seamless power, solar panels, and a custom stone firepit, perennial gardens, fruit trees, level lawn wtih mature trees, expansive decks, and professional landscaping for privacy. A 10x12' garden/equipment shed provides ample storage. Close to private schools including Salisbury School, The Hotchkiss School, Indian Mountain School and Berkshire School. Skiing at Catamount, Butternut and Mohawk Mountain. Tanglewood and The Sharon Playhouse are nearby as well. Metro North Train Station at Wassaic, NY is 30 minutes away.
This property is off market, which means it's not currently listed for sale or rent on Zillow. This may be different from what's available on other websites or public sources.

