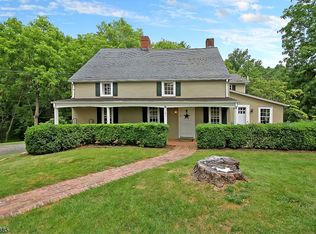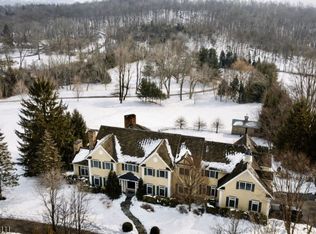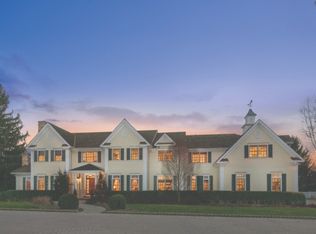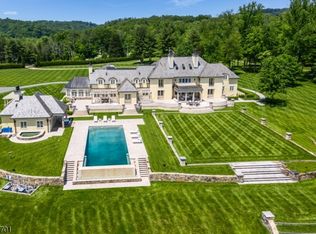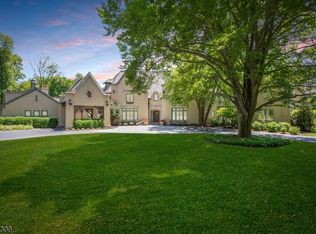An unprecedented offering has come, representing new style and vision to historic Bernardsville Mountain. For the first time, the work of a noted NYC developer has arrived in NJ. With past achievements including NYC and international projects, luxury commercial properties, plus A-List Manhattan residences, his incomparable work has come to the Somerset Hills. Soaring ceilings, oversized windows framing countryside views, European white oak wood floors, wood-paneled and arched doorways, uncommonly beautiful bespoke cabinetry, and built-ins are among the defining statements of the interior finishes. Carefully designed for a blend of private living and exceptional entertaining, gathering spaces exist on all three levels and extend to the impeccable grounds. Every option, including single floor living is offered, with primary suites on the first and second floors. A jaw-dropping 20-ft atrium, two great rooms, an incomparable country chic kitchen with adjoining butler's pantry, as well as a ground-floor wine cellar grace the inside. With views of the Somerset Hills, this 12-acre estate commands its ground and complements its surroundings. Extensive natural woods provide outstanding privacy and thoughtfully landscaped gardens, multiple patios, a pond, and country brick and stonewall walking paths encompass the exquisite property. A carriage house provides additional garage space for car enthusiasts and private living quarters above. This noteworthy offering is not to be missed.
Active
$8,595,000
171 Campbell Rd, Bernardsville Boro, NJ 07924
5beds
--sqft
Est.:
Single Family Residence
Built in 2025
12.45 Acres Lot
$-- Zestimate®
$--/sqft
$-- HOA
What's special
Soaring ceilingsThoughtfully landscaped gardensGround-floor wine cellarUncommonly beautiful bespoke cabinetryMultiple patiosIncomparable country chic kitchenWood-paneled and arched doorways
- 22 days |
- 4,673 |
- 139 |
Zillow last checked: 21 hours ago
Listing updated: February 12, 2026 at 05:26am
Listed by:
Joseph Gebbia 908-334-6504,
Kl Sotheby's Int'l. Realty
Source: GSMLS,MLS#: 4007126
Tour with a local agent
Facts & features
Interior
Bedrooms & bathrooms
- Bedrooms: 5
- Bathrooms: 9
- Full bathrooms: 6
- 1/2 bathrooms: 3
Primary bedroom
- Description: Dressing Room, Full Bath, Sitting Room, Walk-In Closet
Bedroom 1
- Level: Second
- Area: 300
- Dimensions: 25 x 12
Bedroom 2
- Level: First
- Area: 476
- Dimensions: 28 x 17
Bedroom 3
- Level: Second
- Area: 209
- Dimensions: 19 x 11
Bedroom 4
- Level: Second
- Area: 182
- Dimensions: 14 x 13
Primary bathroom
- Features: Soaking Tub, Stall Shower
Dining room
- Level: First
- Area: 304
- Dimensions: 19 x 16
Family room
- Level: First
- Area: 204
- Dimensions: 17 x 12
Kitchen
- Features: Breakfast Bar, Kitchen Island, Pantry, Separate Dining Area
- Level: First
- Area: 336
- Dimensions: 21 x 16
Basement
- Features: Exercise Room, Media Room, Powder Room, Storage Room, Utility Room
Heating
- 4+ Units, Forced Air, Radiant - Electric, Gas-Propane Leased
Cooling
- 4+ Units, Central Air
Appliances
- Included: Carbon Monoxide Detector, Dishwasher, Dryer, Kitchen Exhaust Fan, Range/Oven-Gas, Refrigerator, Washer, Water Filter, Water Softener Owned, Wine Refrigerator, Gas Water Heater
Features
- Library, Great Room
- Flooring: Marble, Stone, Tile, Wood
- Basement: Yes,Finished,Sump Pump
- Number of fireplaces: 3
- Fireplace features: Great Room, Library, Wood Burning
Property
Parking
- Total spaces: 7
- Parking features: 2 Car Width, Additional Parking, Crushed Stone, Driveway-Exclusive, Lighted, Paver Block, Attached Garage, Detached Garage, Garage Door Opener, Oversized
- Attached garage spaces: 7
- Has uncovered spaces: Yes
Features
- Patio & porch: Patio
- Has view: Yes
- View description: Mountain(s)
- Waterfront features: Pond, Stream
Lot
- Size: 12.45 Acres
- Dimensions: 12.45 acres
- Features: Open Lot, Wooded
Details
- Additional structures: Carriage House, Outbuilding
- Parcel number: 2703000090000000090000
Construction
Type & style
- Home type: SingleFamily
- Architectural style: Custom Home
- Property subtype: Single Family Residence
Materials
- Stone, Vertical Siding, Wood Siding
- Roof: Wood Shingle
Condition
- Year built: 2025
Utilities & green energy
- Gas: Gas-Propane
- Sewer: Septic 5+ Bedroom Town Verified
- Water: Private, Well
- Utilities for property: Electricity Connected, Propane, Cable Available, Garbage Extra Charge
Community & HOA
Community
- Features: Fitness Center
- Security: Carbon Monoxide Detector
- Subdivision: Bernardsville Mountain
Location
- Region: Far Hills
Financial & listing details
- Date on market: 1/28/2026
- Ownership type: Fee Simple
- Electric utility on property: Yes
Estimated market value
Not available
Estimated sales range
Not available
Not available
Price history
Price history
| Date | Event | Price |
|---|---|---|
| 1/28/2026 | Listed for sale | $8,595,000-12.3% |
Source: | ||
| 1/28/2026 | Listing removed | $9,800,000 |
Source: | ||
| 6/26/2025 | Listed for sale | $9,800,000 |
Source: | ||
Public tax history
Public tax history
Tax history is unavailable.BuyAbility℠ payment
Est. payment
$58,004/mo
Principal & interest
$44324
Property taxes
$13680
Climate risks
Neighborhood: 07931
Nearby schools
GreatSchools rating
- 6/10Bedwell Elementary SchoolGrades: PK-4Distance: 3 mi
- 7/10Bernardsville Middle SchoolGrades: 5-8Distance: 3 mi
- 8/10Bernards High SchoolGrades: 9-12Distance: 3.3 mi
Schools provided by the listing agent
- Elementary: Bedwell
- Middle: Bernardsvillems
- High: Bernards Hs
Source: GSMLS. This data may not be complete. We recommend contacting the local school district to confirm school assignments for this home.
