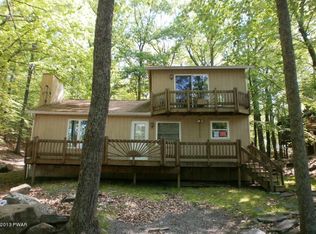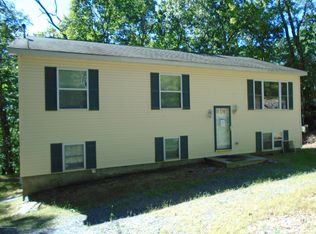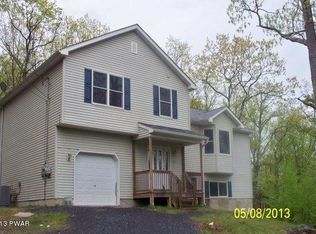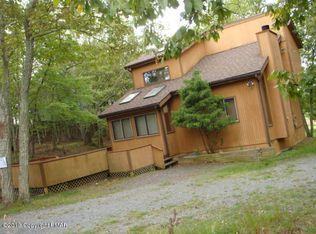Location, Location, Location! Country Contemporary located near the ''Top of the World'' walk to the epicenter of Saw Creek amenities. Property offers open concept living, kitchen with breakfast bar, living room with laminate flooring, cathedral ceilings and fireplace, 3 bedrooms, large loft, exposed beams with tongue and groove woodwork, bright finished walk out basement, huge wrap around deck with hot tub, fire pit area, screen porch, circular driveway. All located on cul-de-sac in the heart of the amenity filled community. Walk to the slopes, pool or entertainment complex.
This property is off market, which means it's not currently listed for sale or rent on Zillow. This may be different from what's available on other websites or public sources.




