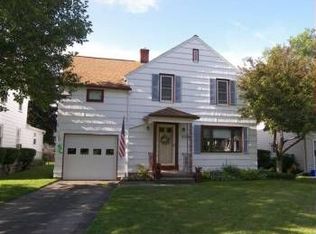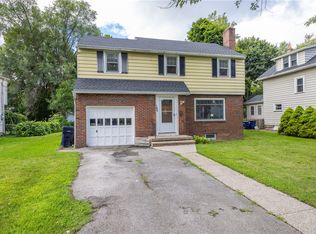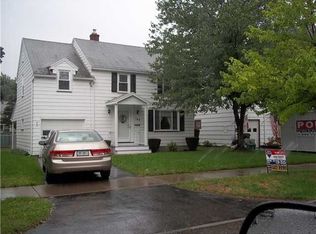Closed
$242,000
171 Burwell Rd, Rochester, NY 14617
4beds
1,950sqft
Single Family Residence
Built in 1952
7,840.8 Square Feet Lot
$299,000 Zestimate®
$124/sqft
$2,712 Estimated rent
Home value
$299,000
$281,000 - $320,000
$2,712/mo
Zestimate® history
Loading...
Owner options
Explore your selling options
What's special
Here’s a home with PLENTY of room for everyone! 3baths and 4beds- a family room (in the rear of the home - with a SLIDER TO THE DECK overlooking the lush, green yard!) a living room (with GORGEOUS hardwoods and newer VINYL WINDOWS for LOTS of natural light!) a formal dining room with a mirrored wall (for that OPEN FLOOR PLAN feeling!) The EAT IN KITCHEN has a MORNING ROOM where you can sit and enjoy a quiet cup of your favorite beverage and have an uninterrupted view of the yard through the OVERSIZED bay window! Upstairs are FOUR SPACIOUS bedrooms with REAL HARDWOOD FLOORING! The primary bedroom (overlooking the rear yard) even has its own FULL BATH and EXTRA DEEP closet! The other THREE share the other full bath- so much space for all! In the basement you’ll find an Humidex system so you can be sure it’s clean, dry and well ventilated! The TIKI bar area and firepit make the outdoor space so user friendly for the avid gardener or sun worshipper! The screened garage is currently being used as an OUTDOOR PATIO - or change it back to a garage you can park in if you choose! Showings start 5/16 and negotiations after 6pm on 5/22 - please allow 24 hours for review
Zillow last checked: 8 hours ago
Listing updated: July 12, 2023 at 11:50am
Listed by:
Darlene Maimone 585-766-9336,
Howard Hanna
Bought with:
Stephen E. Wrobbel, 10301200127
Howard Hanna
Source: NYSAMLSs,MLS#: R1470117 Originating MLS: Rochester
Originating MLS: Rochester
Facts & features
Interior
Bedrooms & bathrooms
- Bedrooms: 4
- Bathrooms: 3
- Full bathrooms: 2
- 1/2 bathrooms: 1
- Main level bathrooms: 1
Heating
- Gas, Forced Air
Cooling
- Central Air
Appliances
- Included: Dryer, Electric Cooktop, Gas Water Heater, Refrigerator, Washer
- Laundry: In Basement
Features
- Den, Separate/Formal Dining Room, Entrance Foyer, Eat-in Kitchen, Home Office, Workshop
- Flooring: Carpet, Hardwood, Varies, Vinyl
- Basement: Full
- Number of fireplaces: 1
Interior area
- Total structure area: 1,950
- Total interior livable area: 1,950 sqft
Property
Parking
- Total spaces: 1
- Parking features: Attached, Electricity, Garage, Storage, Workshop in Garage
- Attached garage spaces: 1
Features
- Levels: Two
- Stories: 2
- Exterior features: Blacktop Driveway
Lot
- Size: 7,840 sqft
- Dimensions: 67 x 118
- Features: Near Public Transit, Residential Lot
Details
- Parcel number: 2634000761800006009000
- Special conditions: Standard
Construction
Type & style
- Home type: SingleFamily
- Architectural style: Colonial,Two Story
- Property subtype: Single Family Residence
Materials
- Vinyl Siding
- Foundation: Block
Condition
- Resale
- Year built: 1952
Utilities & green energy
- Sewer: Connected
- Water: Connected, Public
- Utilities for property: Sewer Connected, Water Connected
Community & neighborhood
Location
- Region: Rochester
- Subdivision: Rogers Estates Resub
Other
Other facts
- Listing terms: Cash,Conventional,FHA,VA Loan
Price history
| Date | Event | Price |
|---|---|---|
| 6/29/2023 | Sold | $242,000+61.4%$124/sqft |
Source: | ||
| 5/24/2023 | Pending sale | $149,900$77/sqft |
Source: | ||
| 5/14/2023 | Listed for sale | $149,900+30.5%$77/sqft |
Source: | ||
| 7/9/1999 | Sold | $114,900$59/sqft |
Source: Public Record Report a problem | ||
Public tax history
| Year | Property taxes | Tax assessment |
|---|---|---|
| 2024 | -- | $217,000 +0.5% |
| 2023 | -- | $216,000 +51.5% |
| 2022 | -- | $142,600 |
Find assessor info on the county website
Neighborhood: 14617
Nearby schools
GreatSchools rating
- 7/10Rogers Middle SchoolGrades: 4-6Distance: 0.1 mi
- 5/10Dake Junior High SchoolGrades: 7-8Distance: 1.1 mi
- 8/10Irondequoit High SchoolGrades: 9-12Distance: 1.1 mi
Schools provided by the listing agent
- District: West Irondequoit
Source: NYSAMLSs. This data may not be complete. We recommend contacting the local school district to confirm school assignments for this home.


