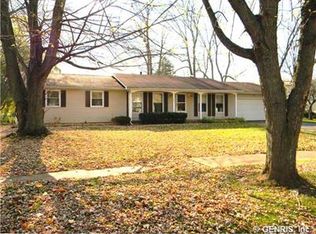Meticulously Maintained Colonial Home For Sale in Gates! Welcome to 171 Brooklea Dr. This Classic 4BR 1.5BA Colonial Offers Over 1,776 Of Living Space! There is Room for Everyone in the Open Eat-In Kitchen w/ Newer Flooring & Corian Countertops. Formal Dining Room & TWO Living Rooms Make Entertaining Easy! Upstairs Offers 4 Large Bedrooms & Full Bath w/ Granite Vanity Recently Updated. Additional Living Space in the Finished Basement w/ Rec Room, Bar, Workshop, & Huge laundry Room. Protected by Ever-Dry's Transferrable Lifetime Warranty! Updates Include: NEW Driveway '17, NEW Windows '10, Ever Dry basement '10, TO Roof '07, HE Furnace '09, Vinyl Siding '12. Don't Miss This One!
This property is off market, which means it's not currently listed for sale or rent on Zillow. This may be different from what's available on other websites or public sources.
