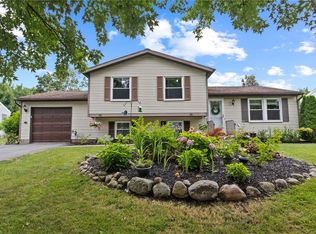Sold for $326,000
$326,000
171 Brandywine Ter, Rochester, NY 14623
4beds
1,568sqft
SingleFamily
Built in 1985
10,454 Square Feet Lot
$333,700 Zestimate®
$208/sqft
$2,399 Estimated rent
Maximize your home sale
Get more eyes on your listing so you can sell faster and for more.
Home value
$333,700
$310,000 - $360,000
$2,399/mo
Zestimate® history
Loading...
Owner options
Explore your selling options
What's special
Beautiful Henrietta Home. 1568 SF built in 1985 3 bedroom 1 1/2 baths. Open living room and dining room with a sliding door 2014 out to a deck '14 and a nice yard fruit trees. Comfort windows in the front 2017 & in the back 2018 Family room, Bedroom, laundry on lower level, along with a exterior walkout to the garage. 2012 roof, New driveway '18 -2 car wide driveway.
Facts & features
Interior
Bedrooms & bathrooms
- Bedrooms: 4
- Bathrooms: 2
- Full bathrooms: 1
- 1/2 bathrooms: 1
Heating
- Forced air, Gas
Cooling
- Central
Appliances
- Included: Range / Oven, Refrigerator
Features
- Flooring: Carpet, Laminate, Linoleum / Vinyl
- Basement: Finished
Interior area
- Total interior livable area: 1,568 sqft
Property
Parking
- Parking features: Garage - Attached
Features
- Exterior features: Vinyl
Lot
- Size: 10,454 sqft
Details
- Parcel number: 26320017510325
Construction
Type & style
- Home type: SingleFamily
Materials
- Metal
- Roof: Other
Condition
- Year built: 1985
Community & neighborhood
Location
- Region: Rochester
Other
Other facts
- Additional Interior Features: Sliding Glass Door
- Attic Description: Crawl Space
- Additional Rooms: Living Room, Family Room, Laundry-Basement
- Driveway Description: Blacktop
- HVAC Type: AC-Central
- Lot Information: Neighborhood Street
- Listing Type: Exclusive Right To Sell
- Additional Exterior Features: Permits Available
- Year Built Description: Existing
- Sewer Description: Sewer Connected
- Status: A-Active
- Typeof Sale: Normal
- Village: Not Applicable
- Water Resources: Public Connected
- Foundation Description: Block
- Lot Shape: Irregular
- Kitchen Dining Description: Living/Dining Combo
- ENERGYSTAR: Windows
- Area NYSWIS Code: Henrietta-263200
- Parcel Number: 263200-175-100-0003-025-000
Price history
| Date | Event | Price |
|---|---|---|
| 9/8/2025 | Sold | $326,000+124.8%$208/sqft |
Source: Public Record Report a problem | ||
| 4/9/2019 | Sold | $145,000-1.7%$92/sqft |
Source: | ||
| 2/26/2019 | Pending sale | $147,500$94/sqft |
Source: Howard Hanna - Pittsford - Monroe Avenue #R1172745 Report a problem | ||
| 2/23/2019 | Price change | $147,500-1.7%$94/sqft |
Source: Howard Hanna - Pittsford - Monroe Avenue #R1172745 Report a problem | ||
| 2/13/2019 | Listed for sale | $150,000+28.2%$96/sqft |
Source: Howard Hanna #R1172745 Report a problem | ||
Public tax history
| Year | Property taxes | Tax assessment |
|---|---|---|
| 2024 | -- | $190,300 |
| 2023 | -- | $190,300 +14% |
| 2022 | -- | $166,900 +15% |
Find assessor info on the county website
Neighborhood: 14623
Nearby schools
GreatSchools rating
- 7/10Ethel K Fyle Elementary SchoolGrades: K-3Distance: 0.6 mi
- 5/10Henry V Burger Middle SchoolGrades: 7-9Distance: 1.7 mi
- 7/10Rush Henrietta Senior High SchoolGrades: 9-12Distance: 2.5 mi
Schools provided by the listing agent
- District: Rush-Henrietta
Source: The MLS. This data may not be complete. We recommend contacting the local school district to confirm school assignments for this home.
