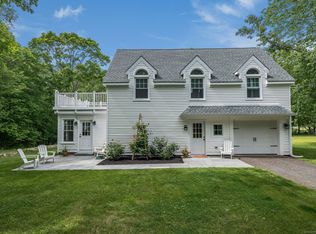Architect designed contemporary-colonial saltbox single family residence with a licensed 700 SF accessory apartment. The house is sited in a 2 acre oak forest with neighbors and is adjacent to a land trust. The site has 9 perennial gardens and has a park-like quiet setting. The bird feeding area has been established for 15 years and we have nesting bluebirds every years. See our attached web site for for pictures and more information.
This property is off market, which means it's not currently listed for sale or rent on Zillow. This may be different from what's available on other websites or public sources.

