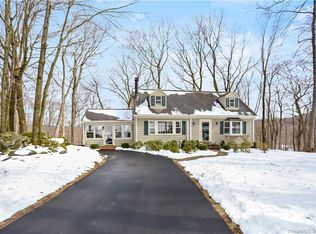Sold for $1,095,000
$1,095,000
171 Bob Hill Road, Ridgefield, CT 06877
4beds
3,386sqft
Single Family Residence
Built in 2006
1.04 Acres Lot
$1,287,300 Zestimate®
$323/sqft
$6,689 Estimated rent
Home value
$1,287,300
$1.22M - $1.36M
$6,689/mo
Zestimate® history
Loading...
Owner options
Explore your selling options
What's special
From its perch at the top of the hill, this Jeff Mose designed Cape has been meticulously maintained & features a great floor plan for modern living. The covered front porch offers an ideal place for a morning coffee while the gorgeous rear patio offers a fireplace, level yard, play set & hot tub. Inside, hardwood floors flow through the main level. To either side of the entry sits a Study w/built-in cabinetry & a well-sized Dining Rm. Straight ahead, the impressive vaulted Great Room features a reclaimed wood ceiling, central wood-burning fireplace & built-ins for displaying books & photographs. The eat-in Kitchen provides a large Breakfast Rm w/a bay window overlooking the garden, granite counters, double ovens, a gas cooktop, a spacious central island & an adjoining wet bar w/a wine cooler. The main floor Primary Suite is found tucked away complete w/private access to the yard, a newly renovated Full Bath w/ glass shower & deep soaking tub + spacious WIC. A Half Bath & Laundry complete the main level. Upstairs, 3 well-sized Bedrooms share a Hall Bath, with one bedroom incl an en suite as well. A separate Family Room over the 2-car garage provides a great hang-out space. The clean & dry full basement can be finished to create yet more space if desired. Add'l upgrades include a generator switch, shed, central vacuum & modern light fixtures. Water provided by community Aquarion well. Situated in a central commute location & a short drive to the center of town. Must see!
Zillow last checked: 8 hours ago
Listing updated: March 15, 2023 at 07:04am
Listed by:
Karla Murtaugh 203-856-5534,
Compass Connecticut, LLC 203-290-2477
Bought with:
Kelly Higgins, RES.0780406
Coldwell Banker Realty
Source: Smart MLS,MLS#: 170542388
Facts & features
Interior
Bedrooms & bathrooms
- Bedrooms: 4
- Bathrooms: 4
- Full bathrooms: 3
- 1/2 bathrooms: 1
Primary bedroom
- Features: Ceiling Fan(s), French Doors, Full Bath, Walk-In Closet(s), Wall/Wall Carpet
- Level: Main
- Area: 245.49 Square Feet
- Dimensions: 16.7 x 14.7
Bedroom
- Features: Wall/Wall Carpet
- Level: Upper
- Area: 237.11 Square Feet
- Dimensions: 13.1 x 18.1
Bedroom
- Features: Wall/Wall Carpet
- Level: Upper
- Area: 218.4 Square Feet
- Dimensions: 14 x 15.6
Bedroom
- Features: Full Bath, Wall/Wall Carpet
- Level: Upper
- Area: 280 Square Feet
- Dimensions: 22.4 x 12.5
Dining room
- Features: Hardwood Floor
- Level: Main
- Area: 176.9 Square Feet
- Dimensions: 14.5 x 12.2
Family room
- Features: Built-in Features, Wall/Wall Carpet
- Level: Upper
- Area: 418.11 Square Feet
- Dimensions: 23.1 x 18.1
Great room
- Features: Built-in Features, Fireplace, Hardwood Floor, Vaulted Ceiling(s)
- Level: Main
- Area: 273.6 Square Feet
- Dimensions: 15.2 x 18
Kitchen
- Features: Bay/Bow Window, Dining Area, Hardwood Floor, Kitchen Island, Pantry, Wet Bar
- Level: Main
- Area: 467.74 Square Feet
- Dimensions: 18.2 x 25.7
Study
- Features: Built-in Features, Hardwood Floor
- Level: Main
- Area: 150.04 Square Feet
- Dimensions: 12.1 x 12.4
Heating
- Forced Air, Oil
Cooling
- Central Air
Appliances
- Included: Gas Cooktop, Oven, Microwave, Range Hood, Refrigerator, Washer, Dryer, Water Heater
- Laundry: Main Level
Features
- Sound System, Central Vacuum, Smart Thermostat
- Basement: Full,Unfinished,Concrete,Interior Entry,Storage Space
- Attic: None
- Number of fireplaces: 2
- Fireplace features: Insert
Interior area
- Total structure area: 3,386
- Total interior livable area: 3,386 sqft
- Finished area above ground: 3,386
- Finished area below ground: 0
Property
Parking
- Total spaces: 2
- Parking features: Attached, Paved, Garage Door Opener, Private, Asphalt
- Attached garage spaces: 2
- Has uncovered spaces: Yes
Features
- Patio & porch: Patio, Porch
- Exterior features: Garden, Rain Gutters, Stone Wall
- Fencing: Stone
Lot
- Size: 1.04 Acres
- Features: Dry, Cleared, Level, Sloped, Wooded
Details
- Additional structures: Shed(s)
- Parcel number: 276957
- Zoning: RAA
- Other equipment: Generator Ready
Construction
Type & style
- Home type: SingleFamily
- Architectural style: Cape Cod
- Property subtype: Single Family Residence
Materials
- Shake Siding, Wood Siding
- Foundation: Concrete Perimeter
- Roof: Asphalt
Condition
- New construction: No
- Year built: 2006
Utilities & green energy
- Sewer: Septic Tank
- Water: Public
Green energy
- Energy efficient items: Thermostat
Community & neighborhood
Community
- Community features: Golf, Health Club, Lake, Library, Park, Shopping/Mall
Location
- Region: Ridgefield
Price history
| Date | Event | Price |
|---|---|---|
| 3/6/2023 | Sold | $1,095,000$323/sqft |
Source: | ||
| 2/8/2023 | Contingent | $1,095,000$323/sqft |
Source: | ||
| 1/6/2023 | Listed for sale | $1,095,000+140.7%$323/sqft |
Source: | ||
| 1/19/2006 | Sold | $455,000$134/sqft |
Source: | ||
Public tax history
| Year | Property taxes | Tax assessment |
|---|---|---|
| 2025 | $17,430 +3.9% | $636,370 |
| 2024 | $16,768 +2.1% | $636,370 |
| 2023 | $16,425 +0.8% | $636,370 +11% |
Find assessor info on the county website
Neighborhood: Lake West
Nearby schools
GreatSchools rating
- 9/10Ridgebury Elementary SchoolGrades: PK-5Distance: 0.6 mi
- 8/10Scotts Ridge Middle SchoolGrades: 6-8Distance: 1.6 mi
- 10/10Ridgefield High SchoolGrades: 9-12Distance: 1.5 mi
Schools provided by the listing agent
- Elementary: Ridgebury
- Middle: Scotts Ridge
- High: Ridgefield
Source: Smart MLS. This data may not be complete. We recommend contacting the local school district to confirm school assignments for this home.
Get pre-qualified for a loan
At Zillow Home Loans, we can pre-qualify you in as little as 5 minutes with no impact to your credit score.An equal housing lender. NMLS #10287.
Sell with ease on Zillow
Get a Zillow Showcase℠ listing at no additional cost and you could sell for —faster.
$1,287,300
2% more+$25,746
With Zillow Showcase(estimated)$1,313,046
