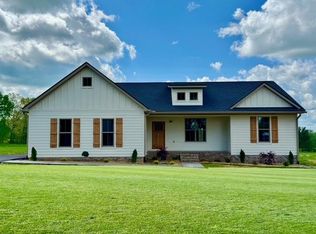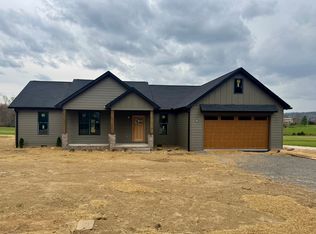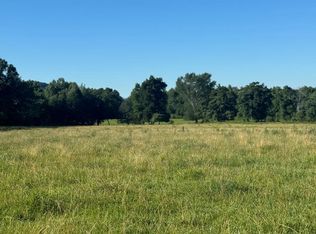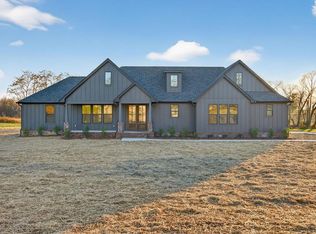Under beautiful oak trees, this 3 bedroom home has a gas fireplace, dining room, all hardwood floors on the main level, two bathrooms, deck and porch on the side of the house. The garage is attached with a walk through to go to the deck or to the front yard. The basement is partially furnished with carpet, large extra heater in the main area. There is a small area that could be used as a kitchen with sink and cabinets. A shower is also near the back door; a separate entrance to the house. Two separate rooms are also in the basement; one could be used as a laundry room and the other as storage. Apart from the main drive is a separate drive that goes to the back door of the basement and to the small shed in the back yard. There is a lovely wooded area with walking paths.
This property is off market, which means it's not currently listed for sale or rent on Zillow. This may be different from what's available on other websites or public sources.



