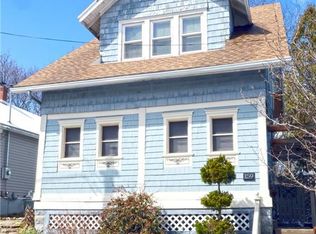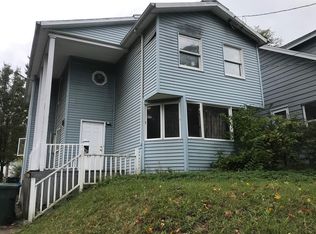Closed
$160,000
171 Benton St, Rochester, NY 14620
2beds
598sqft
Single Family Residence
Built in 1890
2,670.23 Square Feet Lot
$164,700 Zestimate®
$268/sqft
$1,248 Estimated rent
Maximize your home sale
Get more eyes on your listing so you can sell faster and for more.
Home value
$164,700
$153,000 - $178,000
$1,248/mo
Zestimate® history
Loading...
Owner options
Explore your selling options
What's special
Good things come in small packages! Welcome to 171 Benton Street. The most charming Bungalow in the vibrant South Wedge neighborhood awaits! As you walk up the staircase to the home's elevated entrance, you will be met by a flat, usable front yard where you can watch the neighborhood go by. Upon entry through the renovated enclosed front porch, you will be immediately struck by the vaulted living room ceiling which adds generous vertical square footage making the space feel open and airy! The living room flows seamlessly into the updated eat-in galley kitchen featuring stainless steel appliances, new vinyl flooring and natural light throughout. The two bedrooms are on either side of the renovated full bathroom, including a new vanity, toilet and flooring creating a fresh and modern look! The entire house has received a fresh coat of warm, neutral paint. The basement is dry with good ceiling height. The backyard is a flat, usable rectangle with endless potential where you can enjoy these upcoming summer days and/or nights! This is such a unique opportunity to own a low maintenance, free standing home that affords you all of the comforts with less of the hassle! Offers to be reviewed on Monday, 5/12 at NOON.
Zillow last checked: 8 hours ago
Listing updated: June 19, 2025 at 10:39am
Listed by:
Carly B Napier 585-397-8644,
Elysian Homes by Mark Siwiec and Associates
Bought with:
Ashley D Clark, 10401381618
The Young Agency
Source: NYSAMLSs,MLS#: R1605935 Originating MLS: Rochester
Originating MLS: Rochester
Facts & features
Interior
Bedrooms & bathrooms
- Bedrooms: 2
- Bathrooms: 1
- Full bathrooms: 1
- Main level bathrooms: 1
- Main level bedrooms: 2
Heating
- Gas, Forced Air
Appliances
- Included: Dryer, Dishwasher, Exhaust Fan, Electric Oven, Electric Range, Gas Water Heater, Microwave, Refrigerator, Range Hood, Washer
- Laundry: In Basement
Features
- Eat-in Kitchen, Bedroom on Main Level
- Flooring: Hardwood, Varies, Vinyl
- Basement: Full
- Has fireplace: No
Interior area
- Total structure area: 598
- Total interior livable area: 598 sqft
Property
Parking
- Parking features: No Garage, No Driveway
Features
- Levels: One
- Stories: 1
Lot
- Size: 2,670 sqft
- Dimensions: 27 x 97
- Features: Rectangular, Rectangular Lot, Residential Lot
Details
- Parcel number: 26140012181000020180000000
- Special conditions: Standard
Construction
Type & style
- Home type: SingleFamily
- Architectural style: Bungalow
- Property subtype: Single Family Residence
Materials
- Vinyl Siding
- Foundation: Block, Stone
Condition
- Resale
- Year built: 1890
Utilities & green energy
- Electric: Circuit Breakers
- Sewer: Connected
- Water: Connected, Public
- Utilities for property: Sewer Connected, Water Connected
Community & neighborhood
Location
- Region: Rochester
- Subdivision: Gregory Resub
Other
Other facts
- Listing terms: Cash,Conventional,FHA,VA Loan
Price history
| Date | Event | Price |
|---|---|---|
| 6/18/2025 | Sold | $160,000+28.1%$268/sqft |
Source: | ||
| 5/13/2025 | Pending sale | $124,900$209/sqft |
Source: | ||
| 5/7/2025 | Listed for sale | $124,900+19%$209/sqft |
Source: | ||
| 8/18/2023 | Sold | $105,000-11.8%$176/sqft |
Source: | ||
| 6/27/2023 | Pending sale | $119,000$199/sqft |
Source: | ||
Public tax history
| Year | Property taxes | Tax assessment |
|---|---|---|
| 2024 | -- | $105,000 +3.4% |
| 2023 | -- | $101,500 |
| 2022 | -- | $101,500 |
Find assessor info on the county website
Neighborhood: Ellwanger-Barry
Nearby schools
GreatSchools rating
- 2/10Anna Murray-Douglass AcademyGrades: PK-8Distance: 0.5 mi
- 1/10James Monroe High SchoolGrades: 9-12Distance: 0.7 mi
- 2/10School Without WallsGrades: 9-12Distance: 0.7 mi
Schools provided by the listing agent
- District: Rochester
Source: NYSAMLSs. This data may not be complete. We recommend contacting the local school district to confirm school assignments for this home.

