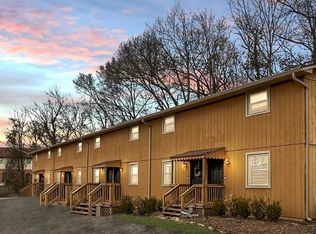Location, location! Beautiful condo in Bentley Parc centrally located in Boones Creek features two bedrooms (possible 3rd in basement), each with full bath, large walk-in closet and ceiling fan. One bathroom has a jet tub. The chef of the family will love the kitchen that offers white cabinetry, plenty of countertop space, huge refrigerator, dishwasher, pantry and full sized washer and dryer. A powder room is located near kitchen. The basement is partially finished with a space than can be a 3rd bedroom, office, den, the possibilities are endless! Relax in the evenings on the back deck. There is a one car garage with FOUR outside parking spots.
Great location just 5 mins to I-26 in desired neighborhood off Boones Creek in Johnson City. 10 mins to tons of shopping, grocery stores, medical facilities and restaurants. Condo is zoned for Johnson City City Schools- Lake Ridge Elementary!!
Neighborhood features a seasonal pool, tennis courts and large pavilion with picnic tables for use included in rent. Landscaping is expertly maintained.
Rent includes HOA fee, water and maintenance free exterior (no mowing, shoveling or salting!). Washer and Dryer included.
BrightRidge high speed Internet available!!
* 6 month lease option available for $1800/mo*
Townhouse for rent
$1,700/mo
171 Bentley Parc #30, Johnson City, TN 37615
2beds
1,680sqft
Price is base rent and doesn't include required fees.
Townhouse
Available now
-- Pets
Ceiling fan
Electric dryer hookup laundry
1 Parking space parking
Fireplace, heat pump
What's special
Powder roomOne car garageLarge walk-in closetHuge refrigeratorFour outside parking spotsBack deckWhite cabinetry
- 26 days
- on Zillow |
- -- |
- -- |
Travel times
Facts & features
Interior
Bedrooms & bathrooms
- Bedrooms: 2
- Bathrooms: 3
- Full bathrooms: 2
- 1/2 bathrooms: 1
Heating
- Fireplace, Heat Pump
Cooling
- Ceiling Fan
Appliances
- Included: Dishwasher, Disposal, Microwave, Range, Refrigerator
- Laundry: Electric Dryer Hookup, Hookups, Washer Hookup
Features
- Ceiling Fan(s), Entrance Foyer, Open Floorplan, Soaking Tub, Solid Surface Counters, Walk In Closet, Walk-In Closet(s)
- Flooring: Carpet, Hardwood
- Has basement: Yes
- Has fireplace: Yes
Interior area
- Total interior livable area: 1,680 sqft
Property
Parking
- Total spaces: 1
- Parking features: Covered
- Details: Contact manager
Features
- Exterior features: Architecture Style: Townhouse, Attached, Back, Community, Deck, Electric Dryer Hookup, Entrance Foyer, Floor Covering: Ceramic, Flooring: Ceramic, Front Porch, Garage Door Opener, Gas Log, Heating system: Fireplace(s), Insulated Windows, Landscaping, Open Floorplan, Playground, Pool, Roof Type: Shake Shingle, Smoke Detector(s), Soaking Tub, Solid Surface Counters, Street Lights, Tennis Court(s), Walk In Closet, Walk-In Closet(s), Washer Hookup, Water included in rent
Details
- Parcel number: 090021JD03000C
Construction
Type & style
- Home type: Townhouse
- Property subtype: Townhouse
Materials
- Roof: Shake Shingle
Condition
- Year built: 1996
Utilities & green energy
- Utilities for property: Water
Community & HOA
Community
- Features: Playground, Pool, Tennis Court(s)
HOA
- Amenities included: Pool, Tennis Court(s)
Location
- Region: Johnson City
Financial & listing details
- Lease term: Contact For Details
Price history
| Date | Event | Price |
|---|---|---|
| 5/30/2025 | Price change | $1,700-5.6%$1/sqft |
Source: TVRMLS #9979758 | ||
| 5/5/2025 | Listed for rent | $1,800$1/sqft |
Source: TVRMLS #9979758 | ||
| 7/15/2022 | Sold | $226,100+5.2%$135/sqft |
Source: TVRMLS #9939552 | ||
| 6/21/2022 | Listed for sale | $214,900$128/sqft |
Source: TVRMLS #9939552 | ||
| 6/21/2022 | Contingent | $214,900$128/sqft |
Source: TVRMLS #9939552 | ||
![[object Object]](https://photos.zillowstatic.com/fp/6ebed4c4f8a91cd5a1183b772fb97c36-p_i.jpg)
