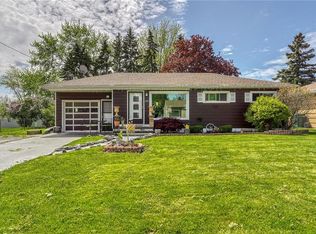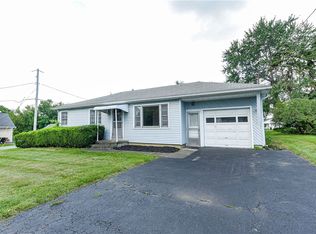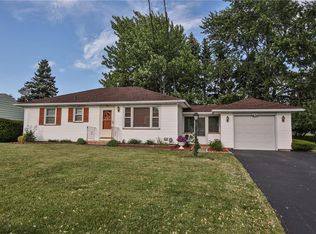Closed
$200,000
171 Bennett Ave, Rochester, NY 14609
3beds
925sqft
Single Family Residence
Built in 1967
6,969.6 Square Feet Lot
$-- Zestimate®
$216/sqft
$2,133 Estimated rent
Maximize your home sale
Get more eyes on your listing so you can sell faster and for more.
Home value
Not available
Estimated sales range
Not available
$2,133/mo
Zestimate® history
Loading...
Owner options
Explore your selling options
What's special
Welcome to this beautifully updated ranch located in the desirable East Irondequoit School District! Pride of ownership shines throughout with countless updates inside and out. Major mechanicals have been taken care of for you, including a new furnace, central air, hot water tank, and 200-amp electrical panel all installed in 2023. Energy efficiency has been maximized with spray-foamed rim joists, blown-in attic insulation, Nest thermostat, and vinyl replacement windows. Step inside to find refinished original hardwood floors, an updated kitchen with granite countertops and newer appliances, and a sun-filled heated and air-conditioned sunroom, ideal for a home office or year-round retreat. The bathroom and kitchen have been tastefully updated, while the lower level offers additional potential with space to be finished. Outside, enjoy the fully fenced backyard, large rear patio, and low-maintenance aluminum siding. Additional highlights include a double-wide driveway, glass block basement windows, and Greenlight internet availability. Set on a quiet neighborhood street, this home combines modern updates with timeless charm, move right in and enjoy!
Zillow last checked: 8 hours ago
Listing updated: October 21, 2025 at 12:10pm
Listed by:
Stephen Cass 585-755-7289,
RE/MAX Realty Group
Bought with:
Chet N Timsina, 10401267040
Howard Hanna
Source: NYSAMLSs,MLS#: R1631618 Originating MLS: Rochester
Originating MLS: Rochester
Facts & features
Interior
Bedrooms & bathrooms
- Bedrooms: 3
- Bathrooms: 2
- Full bathrooms: 2
- Main level bathrooms: 1
- Main level bedrooms: 3
Heating
- Gas, Forced Air
Cooling
- Central Air
Appliances
- Included: Dryer, Dishwasher, Exhaust Fan, Gas Oven, Gas Range, Gas Water Heater, Refrigerator, Range Hood, Washer
- Laundry: In Basement
Features
- Ceiling Fan(s), Entrance Foyer, Eat-in Kitchen, Separate/Formal Living Room, Granite Counters, Pantry, Natural Woodwork, Bedroom on Main Level, Main Level Primary, Programmable Thermostat
- Flooring: Ceramic Tile, Hardwood, Varies
- Basement: Full
- Has fireplace: No
Interior area
- Total structure area: 925
- Total interior livable area: 925 sqft
Property
Parking
- Total spaces: 1.5
- Parking features: Attached, Electricity, Garage, Driveway, Garage Door Opener
- Attached garage spaces: 1.5
Features
- Levels: One
- Stories: 1
- Patio & porch: Covered, Patio, Porch
- Exterior features: Blacktop Driveway, Fully Fenced, Gravel Driveway, Patio
- Fencing: Full
Lot
- Size: 6,969 sqft
- Dimensions: 71 x 100
- Features: Irregular Lot, Near Public Transit, Residential Lot
Details
- Parcel number: 2634000924500002057000
- Special conditions: Standard
Construction
Type & style
- Home type: SingleFamily
- Architectural style: Ranch
- Property subtype: Single Family Residence
Materials
- Aluminum Siding, Blown-In Insulation, Spray Foam Insulation, Copper Plumbing, PEX Plumbing
- Foundation: Block
- Roof: Architectural,Shingle
Condition
- Resale
- Year built: 1967
Utilities & green energy
- Electric: Circuit Breakers
- Sewer: Connected
- Water: Connected, Public
- Utilities for property: Cable Available, Electricity Connected, Sewer Connected, Water Connected
Green energy
- Energy efficient items: Appliances, HVAC
Community & neighborhood
Location
- Region: Rochester
- Subdivision: Part/North Goodman Park
Other
Other facts
- Listing terms: Cash,Conventional,FHA,VA Loan
Price history
| Date | Event | Price |
|---|---|---|
| 10/16/2025 | Sold | $200,000+0.1%$216/sqft |
Source: | ||
| 9/1/2025 | Pending sale | $199,900$216/sqft |
Source: | ||
| 8/19/2025 | Listed for sale | $199,900+2%$216/sqft |
Source: | ||
| 7/6/2023 | Sold | $196,001+26.5%$212/sqft |
Source: | ||
| 5/24/2023 | Pending sale | $154,900$167/sqft |
Source: | ||
Public tax history
| Year | Property taxes | Tax assessment |
|---|---|---|
| 2024 | -- | $156,000 +9.9% |
| 2023 | -- | $142,000 +51.7% |
| 2022 | -- | $93,600 |
Find assessor info on the county website
Neighborhood: 14609
Nearby schools
GreatSchools rating
- 4/10Laurelton Pardee Intermediate SchoolGrades: 3-5Distance: 1.1 mi
- 3/10East Irondequoit Middle SchoolGrades: 6-8Distance: 1.1 mi
- 6/10Eastridge Senior High SchoolGrades: 9-12Distance: 1.4 mi
Schools provided by the listing agent
- District: East Irondequoit
Source: NYSAMLSs. This data may not be complete. We recommend contacting the local school district to confirm school assignments for this home.


