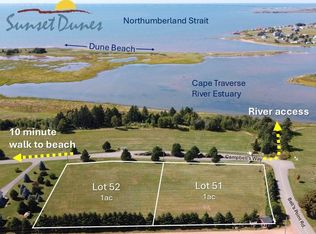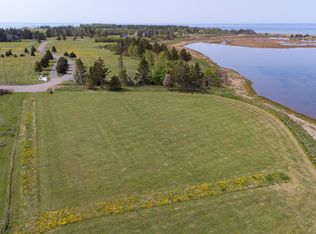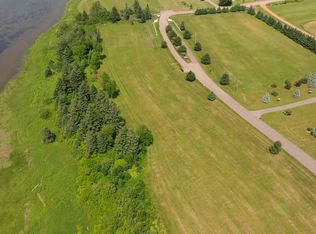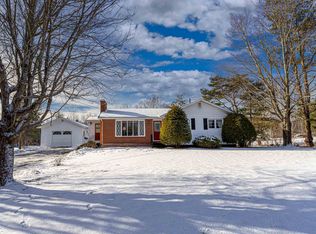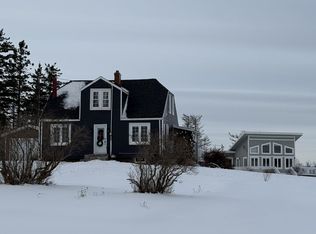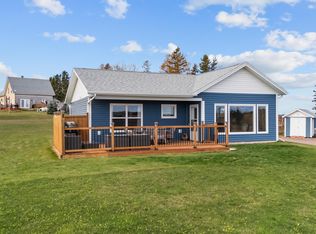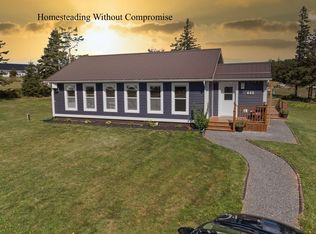171 Bells Point Rd, Saint David's Parish, PE C0B 1X0
What's special
- 214 days |
- 146 |
- 5 |
Zillow last checked: 8 hours ago
Listing updated: January 06, 2026 at 08:11am
Pamela Foy,PEI - Sales,
EXIT Realty PEI,
Danny Foy,PEI - Sales,
EXIT Realty PEI
Facts & features
Interior
Bedrooms & bathrooms
- Bedrooms: 5
- Bathrooms: 2
- Full bathrooms: 1
- 1/2 bathrooms: 1
- Main level bathrooms: 1
Rooms
- Room types: Family Room, Bath 1, Kitchen, Dining Room, Living Room, Bath 2, Primary Bedroom, Bedroom
Primary bedroom
- Level: Second
- Area: 148.5
- Dimensions: 13.5 x 11
Bedroom 1
- Level: Second
- Area: 156
- Dimensions: 13 x 12
Bedroom 2
- Level: Second
- Area: 130
- Dimensions: 13 x 10
Bedroom 3
- Level: Second
- Area: 132
- Dimensions: 12 x 11
Bedroom 4
- Level: Second
- Area: 103.5
- Dimensions: 11.5 x 9
Bathroom 1
- Level: Main
- Area: 24
- Dimensions: 6 x 4
Bathroom 2
- Level: Second
- Area: 46.67
- Dimensions: 10 x 4.67
Dining room
- Level: Main
- Area: 138
- Dimensions: 12 x 11.5
Family room
- Level: Main
- Area: 189
- Dimensions: 13.5 x 14
Kitchen
- Level: Main
- Area: 58.5
- Dimensions: 6.5 x 9
Living room
- Level: Main
- Area: 312
- Dimensions: 13 x 24
Heating
- Forced Air, Furnace, Ductless
Appliances
- Included: Stove, Dryer - Electric, Washer, Freezer - Chest, Refrigerator
- Laundry: Mud Room
Features
- Flooring: Carpet, Hardwood, Laminate, Linoleum
- Basement: Full,Unfinished
- Has fireplace: Yes
- Fireplace features: Propane
Interior area
- Total structure area: 2,092
- Total interior livable area: 2,092 sqft
- Finished area below ground: 0
Property
Parking
- Total spaces: 3
- Parking features: Circular Driveway, Paved, Detached, Triple, Wired, Garage
- Garage spaces: 3
- Has uncovered spaces: Yes
- Details: Parking Details(Circular), Garage Details(Detached)
Features
- Levels: Two
- Has view: Yes
- View description: River
- Has water view: Yes
- Water view: River
Lot
- Size: 1.51 Acres
- Dimensions: 1.51 acres
- Features: Cleared, Landscaped, Wooded, Year Round Road, 1 to 2.99 Acres
Details
- Additional structures: Barn(s), Shed(s)
- Parcel number: 606269
- Zoning: No zoning
- Other equipment: Fuel Tank(s)
Construction
Type & style
- Home type: SingleFamily
- Property subtype: Single Family Residence
Materials
- Vinyl Siding
- Foundation: Concrete Perimeter
- Roof: Asphalt
Condition
- Year built: 1915
Utilities & green energy
- Sewer: Septic Tank
- Water: Drilled Well
- Utilities for property: Electricity Connected, High Speed Internet, Phone Connected, Electric, Oil, Propane
Community & HOA
Location
- Region: Saint Davids Parish
Financial & listing details
- Price per square foot: C$215/sqft
- Tax assessed value: C$100,000
- Annual tax amount: C$964
- Date on market: 6/20/2025
- Electric utility on property: Yes
(902) 315-1035
By pressing Contact Agent, you agree that the real estate professional identified above may call/text you about your search, which may involve use of automated means and pre-recorded/artificial voices. You don't need to consent as a condition of buying any property, goods, or services. Message/data rates may apply. You also agree to our Terms of Use. Zillow does not endorse any real estate professionals. We may share information about your recent and future site activity with your agent to help them understand what you're looking for in a home.
Price history
Price history
| Date | Event | Price |
|---|---|---|
| 1/6/2026 | Price change | C$449,900-10%C$215/sqft |
Source: | ||
| 9/15/2025 | Price change | C$499,900-4.8%C$239/sqft |
Source: | ||
| 6/20/2025 | Listed for sale | C$524,900C$251/sqft |
Source: | ||
Public tax history
Public tax history
Tax history is unavailable.Climate risks
Neighborhood: C0B
Nearby schools
GreatSchools rating
No schools nearby
We couldn't find any schools near this home.
Schools provided by the listing agent
- Elementary: Amherst Cove Consolidated School
- Middle: Amherst Cove Consolidated School
- High: Kinkora Regional High School
Source: Prince Edward Island REA. This data may not be complete. We recommend contacting the local school district to confirm school assignments for this home.
- Loading
