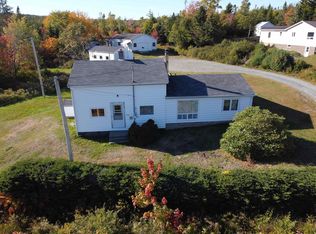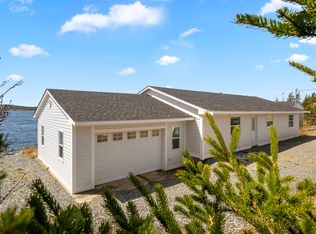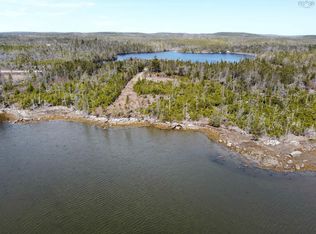Spectacular Panoramic Views await you at this oceanfront retreat! Nestled in on its private 9+ acre lots (3 pids) that include over 400+ feet of ocean frontage. Property comes equipped with a large detached garage great for storing equipment, cars or a boat. A wood shed with bunk loft and various bridges and a gazebo to enjoy the 6 ponds that interweave the remaining property. The home has been meticulously maintained and features beautiful hardwood throughout and exposed wood beams. The natural light fills the home through the ample windows which offers plenty of views of the ocean! Recent upgrades/improvements include a brand new roof Aug 2020, new low maintenance deck rails, new deck boards and exterior paint to the house and deck. Worried about the shoreline washing away? The ocean wall has been and is currently being reinforced with rock boulders to secure and prevent erosion. Want a break from the ocean - go enjoy the tranquil setting behind the house on your additional 2 PIDS that feature lots of manicured paths and bridges. Check out the virtual tour and video to see a more detailed look at this amazing property.
This property is off market, which means it's not currently listed for sale or rent on Zillow. This may be different from what's available on other websites or public sources.



