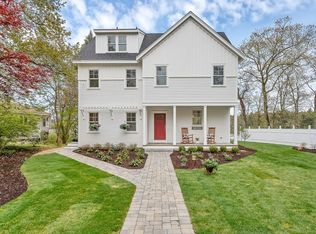Meticulously maintained 2001 built Colonial set well back from the road offers the unique combination of a luxuriously private back yard & exclusive deeded access to Lake Boon across the street! Stay connected to friends & family in the sun-drenched family room while preparing dinner in an open concept kitchen with elevated breakfast bar, newer stainless appliances & gorgeous granite counters. The foyer is flanked by a formal dining room & fireplaced living room - ideal entertaining spaces. Imagine retiring to a dreamy master suite graced with 2 walk-in closets, soaring ceilings & an updated spa bath w/ a soaking tub, dual sink vanity & roomy tile/glass shower. The unfinished walk-out lower level offers excellent expansion potential. Delight in nature's beauty from the screened in farmer's porch or spacious deck, enjoy gardening or play in the large level yard or head to your own private dock to launch the boat or watch a serene sunrise over the lake. Not just a home - It's a lifestyle
This property is off market, which means it's not currently listed for sale or rent on Zillow. This may be different from what's available on other websites or public sources.
