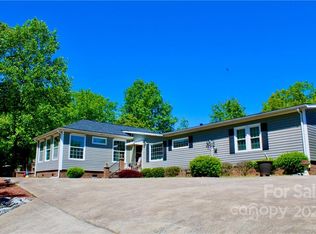Great home with room to grow, this 1999 Manufactured home had total make over in 2013, new roof, windows and siding, all new inside as well! custom kitchen cabinets made by local cabinet man, new flooring, all window treatments stay, updated plumbing fixtures. Old made new again. Main bedroom has walk in closets and bonus closets, bath has walk in tile shower, his and her vanities, tile floors, second bath has nice walk in shower and tile floors. Kitchen has island and lots of cabinets. Laundry room has extra closet for storage. fenced back yard and doggy door to backyard to keep fur babies safe. Detached 2 car garage and outbuilding with power. Small yard shed for yard tools. Bonus room can be used for dining room or sunroom.
This property is off market, which means it's not currently listed for sale or rent on Zillow. This may be different from what's available on other websites or public sources.

