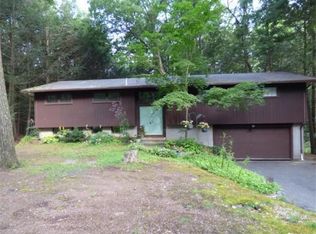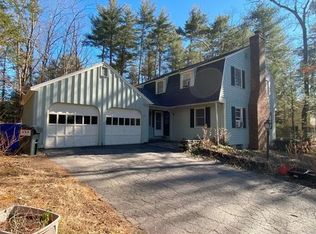Sold for $670,900
$670,900
171 Aubinwood Rd, Amherst, MA 01002
5beds
2,460sqft
Single Family Residence
Built in 1971
0.53 Acres Lot
$691,400 Zestimate®
$273/sqft
$4,932 Estimated rent
Home value
$691,400
Estimated sales range
Not available
$4,932/mo
Zestimate® history
Loading...
Owner options
Explore your selling options
What's special
A beloved Echo Hill home offering living spaces on three floors. Enter through the airlock mud room into the kitchen, which sports two closets. Eat-in kitchen has ample cabinetry, decorative backsplash, and access to the screened porch/deck which overlooks the scenic yard with Kettle Pond in the distance. The large front to back living room has a fireplace with a wood stove insert and hardwood floors. Sellers have used the former dining room as a gathering, TV & game space. A half bath with laundry closet completes the first floor. Upstairs you'll find a spacious primary suite with 3/4 bath and oversized closet and hardwood floors. There are an additional 3 bedrooms with hardwood floors and spacious closets. Basement level has a large family room/play room and another large room that could serve as a 5th bedroom OR a lovely home office. Come explore ECHO HILL which offers walking trails, a pond for recreation, bus stops and Hampshire Athletic Club nearby. Great Place to Live!
Zillow last checked: 8 hours ago
Listing updated: June 02, 2025 at 02:20pm
Listed by:
Nancy Hamel 413-427-3737,
William Raveis R.E. & Home Services 413-549-3700
Bought with:
Christine Lau
5 College REALTORS®
Source: MLS PIN,MLS#: 73343360
Facts & features
Interior
Bedrooms & bathrooms
- Bedrooms: 5
- Bathrooms: 3
- Full bathrooms: 2
- 1/2 bathrooms: 1
Primary bedroom
- Features: Bathroom - 3/4, Closet, Flooring - Hardwood
- Level: Second
Bedroom 2
- Features: Closet, Flooring - Hardwood
- Level: Second
Bedroom 3
- Features: Closet, Flooring - Hardwood
- Level: Second
Bedroom 4
- Features: Closet, Flooring - Hardwood
- Level: Second
Bedroom 5
- Features: Closet, Flooring - Laminate, Slider
- Level: Basement
Primary bathroom
- Features: Yes
Bathroom 1
- Features: Bathroom - Half, Closet, Flooring - Stone/Ceramic Tile, Countertops - Stone/Granite/Solid, Dryer Hookup - Electric
- Level: First
Bathroom 2
- Features: Bathroom - Full, Bathroom - With Tub & Shower, Flooring - Stone/Ceramic Tile
- Level: Second
Bathroom 3
- Features: Bathroom - 3/4, Bathroom - With Shower Stall, Flooring - Stone/Ceramic Tile
- Level: Second
Dining room
- Features: Flooring - Hardwood, Open Floorplan
- Level: First
Family room
- Features: Closet, Flooring - Laminate, Exterior Access, Slider
- Level: Basement
Kitchen
- Features: Closet, Flooring - Vinyl, Dining Area, Countertops - Upgraded, Exterior Access, Open Floorplan, Slider, Stainless Steel Appliances, Peninsula
- Level: First
Living room
- Features: Flooring - Hardwood
- Level: First
Heating
- Central, Forced Air, Oil
Cooling
- Central Air
Appliances
- Laundry: Bathroom - Half, First Floor, Electric Dryer Hookup
Features
- Finish - Sheetrock
- Flooring: Wood, Tile, Vinyl, Laminate, Hardwood
- Doors: Insulated Doors, Storm Door(s)
- Windows: Insulated Windows, Screens
- Basement: Full,Finished,Walk-Out Access,Interior Entry,Concrete
- Number of fireplaces: 1
- Fireplace features: Family Room, Living Room
Interior area
- Total structure area: 2,460
- Total interior livable area: 2,460 sqft
- Finished area above ground: 1,860
- Finished area below ground: 600
Property
Parking
- Total spaces: 4
- Parking features: Attached, Garage Door Opener, Storage, Garage Faces Side, Paved Drive, Off Street, Paved
- Attached garage spaces: 2
- Uncovered spaces: 2
Accessibility
- Accessibility features: No
Features
- Patio & porch: Screened, Deck - Wood, Patio
- Exterior features: Porch - Screened, Deck - Wood, Patio, Screens, Stone Wall, Other
- Waterfront features: Lake/Pond, 1/10 to 3/10 To Beach, Beach Ownership(Association)
- Frontage length: 118.00
Lot
- Size: 0.53 Acres
- Features: Sloped
Details
- Foundation area: 0
- Parcel number: 3011024
- Zoning: 1 family
Construction
Type & style
- Home type: SingleFamily
- Architectural style: Colonial
- Property subtype: Single Family Residence
Materials
- Frame
- Foundation: Concrete Perimeter
- Roof: Shingle
Condition
- Year built: 1971
Details
- Warranty included: Yes
Utilities & green energy
- Electric: Circuit Breakers, 200+ Amp Service
- Sewer: Public Sewer
- Water: Public
- Utilities for property: for Electric Range, for Electric Dryer
Green energy
- Energy efficient items: Thermostat
Community & neighborhood
Community
- Community features: Public Transportation, Pool, Tennis Court(s), Walk/Jog Trails, Medical Facility, Bike Path, Conservation Area, Other
Location
- Region: Amherst
- Subdivision: ECHO HILL NORTH
HOA & financial
HOA
- Has HOA: Yes
- HOA fee: $125 annually
Other
Other facts
- Road surface type: Paved
Price history
| Date | Event | Price |
|---|---|---|
| 5/29/2025 | Sold | $670,900-1.3%$273/sqft |
Source: MLS PIN #73343360 Report a problem | ||
| 3/18/2025 | Pending sale | $679,900$276/sqft |
Source: | ||
| 3/18/2025 | Contingent | $679,900$276/sqft |
Source: MLS PIN #73343360 Report a problem | ||
| 3/10/2025 | Listed for sale | $679,900+214.8%$276/sqft |
Source: MLS PIN #73343360 Report a problem | ||
| 6/15/1998 | Sold | $216,000$88/sqft |
Source: Public Record Report a problem | ||
Public tax history
| Year | Property taxes | Tax assessment |
|---|---|---|
| 2025 | $9,578 +5.1% | $533,600 +8.4% |
| 2024 | $9,111 +3.1% | $492,200 +12% |
| 2023 | $8,836 +5.4% | $439,600 +11.5% |
Find assessor info on the county website
Neighborhood: 01002
Nearby schools
GreatSchools rating
- 8/10Fort River Elementary SchoolGrades: K-6Distance: 1.2 mi
- 5/10Amherst Regional Middle SchoolGrades: 7-8Distance: 2 mi
- 8/10Amherst Regional High SchoolGrades: 9-12Distance: 2 mi
Schools provided by the listing agent
- Elementary: Fort River
- Middle: Amherst Middle
- High: Arhs
Source: MLS PIN. This data may not be complete. We recommend contacting the local school district to confirm school assignments for this home.

Get pre-qualified for a loan
At Zillow Home Loans, we can pre-qualify you in as little as 5 minutes with no impact to your credit score.An equal housing lender. NMLS #10287.

