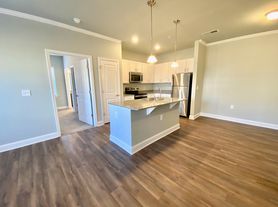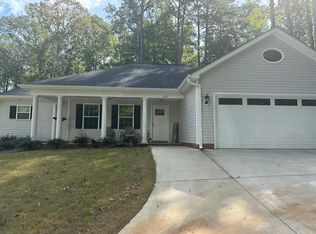This charming three-bedroom, 2.5 bath home in the desirable Summerlin subdivision of Sanford, NC, offers a blend of comfort and style. The open-concept design features LVP flooring throughout the downstairs, complemented by a cozy propane fireplace that creates a warm ambiance. The kitchen boasts stunning granite countertops, perfect for both cooking and entertaining. An additional room upstairs provides versatility, serving as an office or an extra guest space. Situated on a spacious lot, the property is conveniently located near Fort Bragg and Hwy. 95, making it ideal for commuters. While the yard is not fenced, pets are welcome with approval, adding to the property's appeal for animal lovers. This home combines modern amenities with a prime location, making it a fantastic opportunity for anyone looking to settle in this vibrant community. Don't miss out on the chance to make this beautiful property your new home!! This home will be available for it's new tenants Jan. 7 2026 so hurry up and lock it down!
House for rent
$2,200/mo
171 Apache Trl, Sanford, NC 27332
3beds
2,251sqft
Price may not include required fees and charges.
Singlefamily
Available Wed Jan 7 2026
Central air
Attached garage parking
Heat pump
What's special
Cozy propane fireplaceSpacious lotOpen-concept designStunning granite countertops
- 1 day |
- -- |
- -- |
Travel times
Looking to buy when your lease ends?
Consider a first-time homebuyer savings account designed to grow your down payment with up to a 6% match & a competitive APY.
Facts & features
Interior
Bedrooms & bathrooms
- Bedrooms: 3
- Bathrooms: 3
- Full bathrooms: 2
- 1/2 bathrooms: 1
Rooms
- Room types: Dining Room
Heating
- Heat Pump
Cooling
- Central Air
Appliances
- Included: Dishwasher, Microwave, Refrigerator, Stove
Features
- Garden Tub/Roman Tub, Separate Shower, Separate/Formal Dining Room, Walk-In Closet(s)
- Flooring: Carpet
Interior area
- Total interior livable area: 2,251 sqft
Property
Parking
- Parking features: Attached, Garage, Covered
- Has attached garage: Yes
- Details: Contact manager
Features
- Stories: 2
- Exterior features: Architecture Style: Two Story, Attached, Cleared, Garage, Garden, Garden Tub/Roman Tub, Lot Features: Cleared, Propane, Separate Shower, Separate/Formal Dining Room, Walk-In Closet(s)
Details
- Parcel number: 099567005446
Construction
Type & style
- Home type: SingleFamily
- Property subtype: SingleFamily
Condition
- Year built: 2019
Community & HOA
Location
- Region: Sanford
Financial & listing details
- Lease term: Contact For Details
Price history
| Date | Event | Price |
|---|---|---|
| 11/13/2025 | Listed for rent | $2,200$1/sqft |
Source: LPRMLS #753340 | ||
| 12/10/2021 | Sold | $287,500+4.5%$128/sqft |
Source: | ||
| 11/8/2021 | Pending sale | $275,000$122/sqft |
Source: | ||
| 11/4/2021 | Listed for sale | $275,000+14.1%$122/sqft |
Source: | ||
| 12/10/2019 | Sold | $241,000$107/sqft |
Source: | ||

