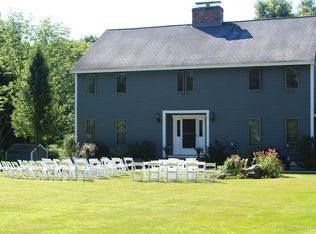Welcome home to this beautiful, countryside setting abutting 66+ acres of conservation land! Set back on one of Bolton???s most picturesque country roads and sited on approx. 2.78 acres is this lovely Reproduction Colonial. Enjoy the screen porch & deck that overlook the sprawling lawns, stonewalls and woodlands that surround this special home offering eight spacious rooms and nearly 2500 square feet of living space. Sunny kitchen has granite countertops, cherry cabinets & stainless steel appliances and opens up to a warm & inviting family room with wood stove. Handsome wide pine floors are featured on the main level. Large master bedroom with spacious walk-in closet and master bathroom and three good size bedrooms complete the second floor. There is even a walk-up attic with lots of storage space. Recent improvements: New central air unit, interior/exterior painting, Anderson windows, System 2000 furnace, water heater, carpet/pergo???see list of improvements. Great commuting location too!
This property is off market, which means it's not currently listed for sale or rent on Zillow. This may be different from what's available on other websites or public sources.
