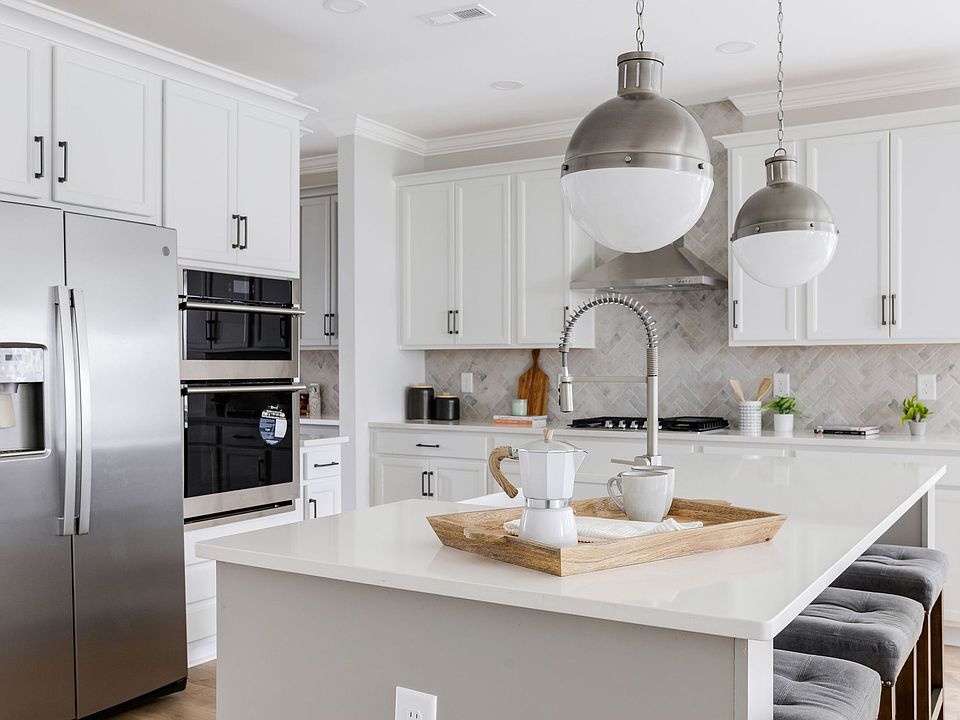Welcome to the Hamilton floor plan at 171 Anderson Oaks Lane, Easley, SC 29642 , a beautifully laid-out 4-bedroom, 2½-bath home with 2,815 square feet of family-friendly, open-concept living. This two-story design offers a main-level Owner's Suite for convenience and privacy, while upstairs features a spacious loft-perfect for a media room, play area, or additional lounge-plus three additional bedrooms. A 2-car garage and thoughtful flow between kitchen, dining, and living spaces make this home ideal for entertaining or everyday comfort. Located in Anderson Oaks, the lot offers oversized, tree-lined charm (with options for cul-de-sac or basement lots), and you'll enjoy easy access to Wren Schools, local shopping & dining in Easley, and just about 12 miles to downtown Greenville. Images are representative of the Hamilton plan.
New construction
Special offer
$447,440
171 Anderson Oaks Ln, Easley, SC 29642
4beds
2,815sqft
Single Family Residence
Built in 2025
-- sqft lot
$447,400 Zestimate®
$159/sqft
$-- HOA
Under construction
Currently being built and ready to move in soon. Reserve today by contacting the builder.
What's special
Spacious loftOversized tree-lined charm
This home is based on the Hamilton plan.
Call: (864) 689-8501
- 41 days |
- 68 |
- 6 |
Zillow last checked: 10 hours ago
Listing updated: 10 hours ago
Listed by:
Dream Finders Homes
Source: Dream Finders Homes
Travel times
Schedule tour
Select your preferred tour type — either in-person or real-time video tour — then discuss available options with the builder representative you're connected with.
Facts & features
Interior
Bedrooms & bathrooms
- Bedrooms: 4
- Bathrooms: 3
- Full bathrooms: 2
- 1/2 bathrooms: 1
Interior area
- Total interior livable area: 2,815 sqft
Video & virtual tour
Property
Parking
- Total spaces: 2
- Parking features: Garage
- Garage spaces: 2
Features
- Levels: 2.0
- Stories: 2
Details
- Parcel number: 190.00 08012
Construction
Type & style
- Home type: SingleFamily
- Property subtype: Single Family Residence
Condition
- New Construction,Under Construction
- New construction: Yes
- Year built: 2025
Details
- Builder name: Dream Finders Homes
Community & HOA
Community
- Subdivision: Anderson Oaks
Location
- Region: Easley
Financial & listing details
- Price per square foot: $159/sqft
- Date on market: 8/29/2025
About the community
New Homes in Easley, SC Welcome to Anderson Oaks, a beautiful new community located in the charming town of Easley, SC! Known for its welcoming small-town vibe and scenic mountain views, Easley offers a perfect blend of southern charm and modern convenience. Anderson Oaks features large, oversized lots with options for basement and cul-de-sac homesites, giving you the space and privacy you've been looking for. Just minutes from the Southern Oaks Golf Course, outdoor recreation is always close to home. Enjoy a quick drive to the vibrant downtown Easley area, filled with local dining, shopping, and community events throughout the year. Despite its peaceful setting, Easley offers easy access to big-city excitement with Downtown Greenville only 25 minutes away. Anderson Oaks offers thoughtfully designed floor plans ranging from 2,015 to over 3,000 square feet, making it easy to find the perfect home to suit your lifestyle. The community is also conveniently located near excellent schools, making it ideal for growing families. Whether you're looking to settle down or upgrade your space, Anderson Oaks provides the perfect setting to call home. Schedule your appointment today and discover all that Easley and Anderson Oaks have to offer!
Rates as Low as 2.99% (5.959% APR)*
Think big, save bigger with low rates and huge savings on quick move-in homes. Find your new home today!Source: Dream Finders Homes

