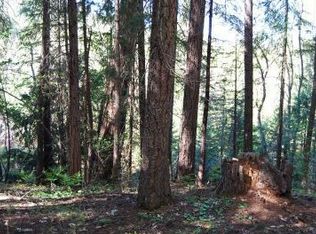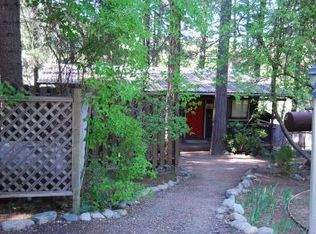Located on the ' High Demand' side of Airport Road. Just over a half acre which backs to an open area and the distant sounds of Swift Creek. Current owners have done an amazing upgrade with open vaulted ceilings, transom windows, quality wood flooring, Hickory cabinetry, and granite counters. The original ' river rock' fireplace adds to the classic country charm. Inviting deck off of the living area for outdoor BBQs while being serenaded by the distant creek sounds. The Master Suite features an 'ADA featured' bathroom, upgraded with an EZ access shower, plus a luxurious soaking tub. French doors in the Master Bedroom opens to the deck with Hot Tub, open views, and the distant creek serenade. The guest bathroom, off of the living room has retained the true country ambiance. The upper level features the 3rd bathroom and the HUGE second bedroom. The transom windows of the second bedroom offer a bird's eye view of the wooded grounds. A spacious deck off of the 2nd bedroom offers plenty of space for lounging on those Trinity summer evenings. There is also a small balcony off of the second bedroom with sliding doors; giving a cross breeze of fresh mountain air.
This property is off market, which means it's not currently listed for sale or rent on Zillow. This may be different from what's available on other websites or public sources.

