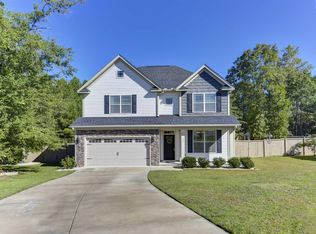This beautiful, move-in ready home offers 2700 sq. ft. with 4 bedrooms and 2.5 bathrooms, and features a master bedroom on the main level with a huge walk-in closet; private master bath with tile floors, tile shower with glass surround, dual sinks, and garden tub; spacious kitchen with stainless steel appliances, corner pantry, and island; living room with vaulted ceiling and a gas log fireplace; mud room off of garage; main floor laundry room; plus a large loft on the second level. Upgrades include custom paint; custom tile backsplash and lighting in kitchen; hardwood floors in foyer, dining, kitchen, and living room; sprinkler system; gutters; and a stained wooden privacy fence in back yard. All appliances in home will convey to the new buyer including washer/dryer and refrigerator in kitchen. This home has a large lot on on a cul-de-sac close to an award winning elementary and middle school, and it's just a short drive to I-20, Ft. Jackson or Shaw AFB. In an area that offers 100% financing and has low Kershaw County taxes. Make an appointment today for your private tour!
This property is off market, which means it's not currently listed for sale or rent on Zillow. This may be different from what's available on other websites or public sources.
